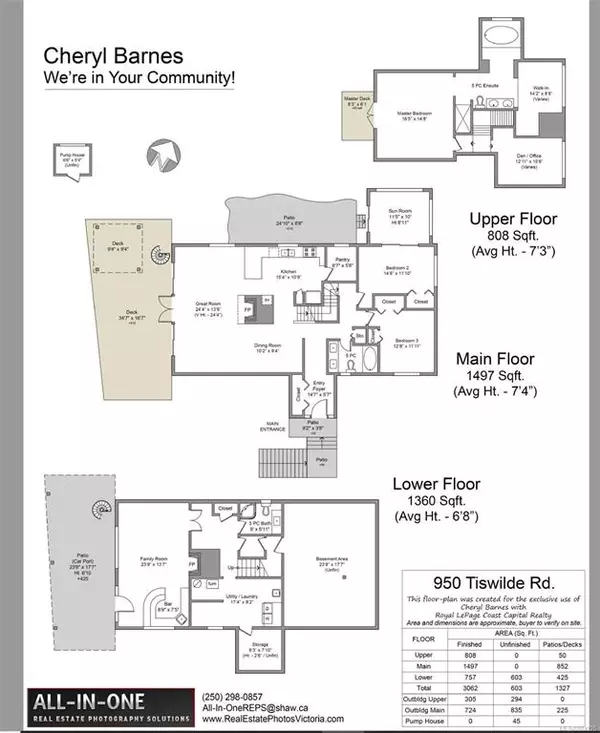$1,400,000
$1,400,000
For more information regarding the value of a property, please contact us for a free consultation.
4 Beds
5 Baths
3,363 SqFt
SOLD DATE : 01/14/2022
Key Details
Sold Price $1,400,000
Property Type Single Family Home
Sub Type Single Family Detached
Listing Status Sold
Purchase Type For Sale
Square Footage 3,363 sqft
Price per Sqft $416
MLS Listing ID 884226
Sold Date 01/14/22
Style Main Level Entry with Lower/Upper Lvl(s)
Bedrooms 4
Rental Info Unrestricted
Year Built 1972
Annual Tax Amount $3,328
Tax Year 2021
Lot Size 2.120 Acres
Acres 2.12
Property Description
Welcome to this gorgeous Metchosin property - a unique rural gem just waiting for its new owners! Spacious 2.12 acres of property including lots of land, a super huge pond, a gorgeous Westcoast style home, a super huge double workshop area and a one bedroom inlaw accommodation. This special property has been lovingly cared for, with updated newer kitchen, SS appliances, a gorgeous towering 16 ft tall rock faced wood burning fireplace, 16 ft vaulted ceilings, loads of wood features, spacious west facing deck perfect for entertaining & more! Huge open living space with kitchen / living / dining plus 2 main floor bds, a sunroom / yoga room + 5 pc bath. Upper level features the primary bedroom retreat with super huge room, deck, 5 pc spa, walk in closet and den. Lower features a great space for family activities, a super huge rec room, 3 pc bathroom, laundry area and easy outdoor access. 1559 sq ft detached garage / workshop with 3 pc bth plus a one bedroom inlaw w/laundry.
Location
Province BC
County Capital Regional District
Area Me Kangaroo
Direction South
Rooms
Other Rooms Guest Accommodations, Storage Shed, Workshop
Basement Partially Finished, Walk-Out Access, With Windows
Main Level Bedrooms 2
Kitchen 2
Interior
Interior Features Bar, Breakfast Nook, Ceiling Fan(s), Dining/Living Combo, Eating Area, French Doors, Soaker Tub, Storage, Vaulted Ceiling(s)
Heating Hot Water, Other
Cooling None
Flooring Carpet, Hardwood, Tile
Fireplaces Number 2
Fireplaces Type Family Room, Heatilator, Living Room, Wood Burning
Equipment Central Vacuum Roughed-In
Fireplace 1
Appliance Built-in Range, Dishwasher, Oven Built-In
Laundry In Unit
Exterior
Exterior Feature Balcony/Patio, Water Feature
Garage Spaces 2.0
Carport Spaces 1
Roof Type Fibreglass Shingle
Parking Type Detached, Driveway, Carport, Garage Double, RV Access/Parking
Total Parking Spaces 10
Building
Lot Description Irregular Lot, Private, Wooded Lot
Building Description Insulation: Ceiling,Insulation: Walls,Wood, Main Level Entry with Lower/Upper Lvl(s)
Faces South
Foundation Poured Concrete
Sewer Septic System
Water Well: Shallow
Architectural Style West Coast
Additional Building Exists
Structure Type Insulation: Ceiling,Insulation: Walls,Wood
Others
Tax ID 000-412-601
Ownership Freehold
Pets Description Aquariums, Birds, Caged Mammals, Cats, Dogs
Read Less Info
Want to know what your home might be worth? Contact us for a FREE valuation!

Our team is ready to help you sell your home for the highest possible price ASAP
Bought with Pemberton Holmes - Cloverdale







