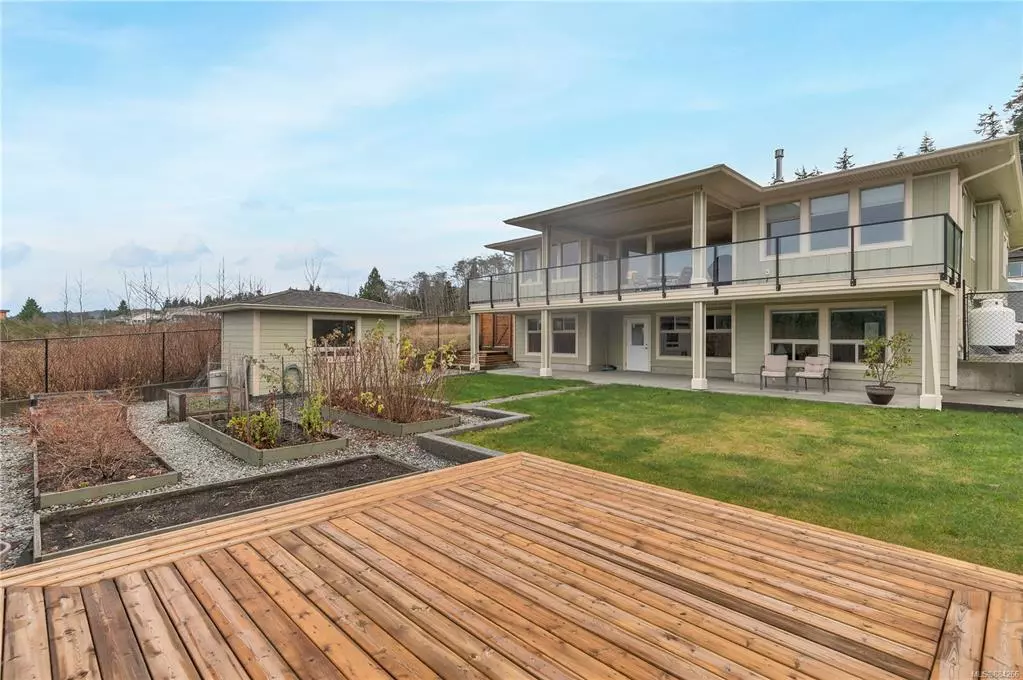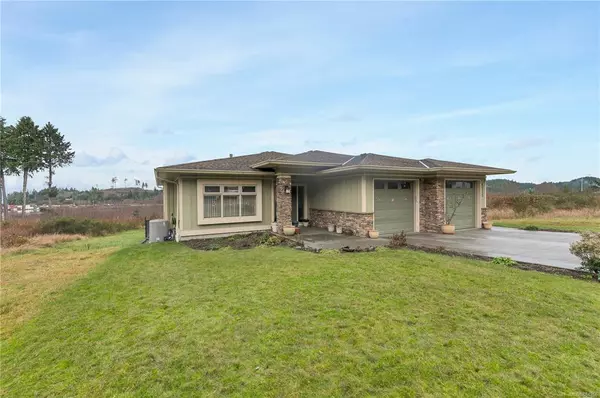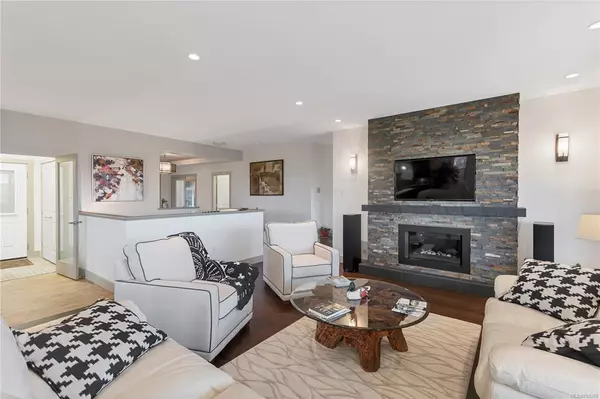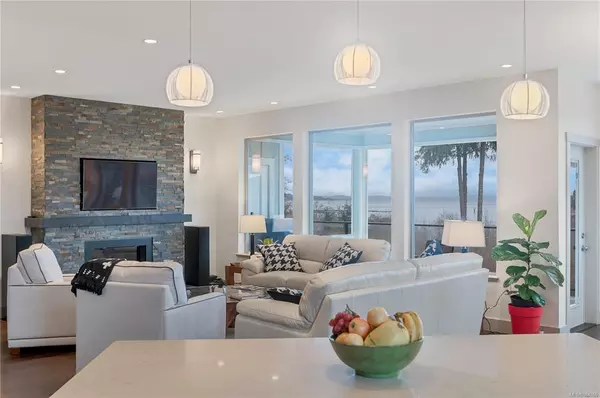$777,500
$799,000
2.7%For more information regarding the value of a property, please contact us for a free consultation.
2 Beds
4 Baths
2,351 SqFt
SOLD DATE : 04/01/2022
Key Details
Sold Price $777,500
Property Type Single Family Home
Sub Type Single Family Detached
Listing Status Sold
Purchase Type For Sale
Square Footage 2,351 sqft
Price per Sqft $330
MLS Listing ID 884266
Sold Date 04/01/22
Style Main Level Entry with Lower Level(s)
Bedrooms 2
Rental Info Unrestricted
Year Built 2011
Annual Tax Amount $4,988
Tax Year 2020
Lot Size 8,276 Sqft
Acres 0.19
Property Description
2011 Executive 3 bedroom, 4 bathroom home built by a local respected contractor, custom built for himself exceeding building standards and high quality at the time. Offering spectacular views of Hardy Bay and beyond from most rooms in the house. Ground level entry offers a beautiful foyer, office/den, powder room. The master retreat offers access to the front deck, walk-in closet and oversized ensuite. Open concept living, dining and kitchen with access to the same covered ocean view deck as the bedroom. The generous sized laundry/mud room with 2 piece bath is behind the kitchen and leads to the 2 car garage. Downstairs offers a walk out basement - finished bedroom, bath and an open slate to finish as you like for a recreation area, more bedrooms or what have you. Low maintenance landscaping with garden shed and fully fenced yard. Sit back and enjoy the North Island life, watching boat traffic in the bay and beyond along with mating eagles in the trees out front raising their young.
Location
Province BC
County Port Hardy, District Of
Area Ni Port Hardy
Direction Northeast
Rooms
Basement Walk-Out Access
Main Level Bedrooms 1
Kitchen 1
Interior
Heating Heat Pump
Cooling Central Air
Fireplaces Number 2
Fireplaces Type Electric, Propane
Fireplace 1
Laundry In House
Exterior
Garage Spaces 2.0
View Y/N 1
View Ocean
Roof Type Asphalt Shingle
Parking Type Garage Double
Total Parking Spaces 4
Building
Building Description Cement Fibre, Main Level Entry with Lower Level(s)
Faces Northeast
Foundation Slab
Sewer Sewer Connected
Water Municipal
Structure Type Cement Fibre
Others
Tax ID 027-360-695
Ownership Freehold
Pets Description Aquariums, Birds, Caged Mammals, Cats, Dogs
Read Less Info
Want to know what your home might be worth? Contact us for a FREE valuation!

Our team is ready to help you sell your home for the highest possible price ASAP
Bought with 460 Realty Inc. (PH)







