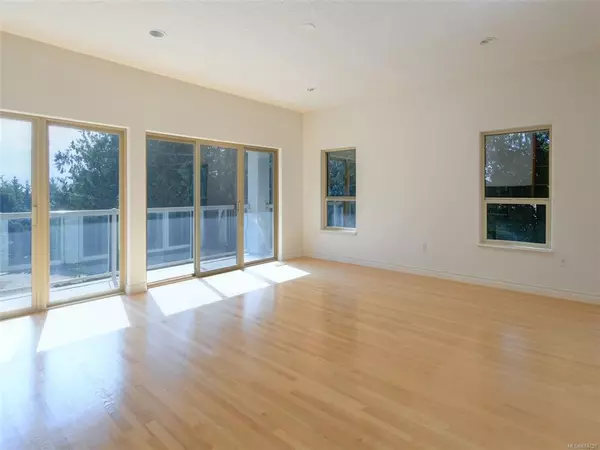$1,850,000
$1,800,000
2.8%For more information regarding the value of a property, please contact us for a free consultation.
3 Beds
4 Baths
4,206 SqFt
SOLD DATE : 09/23/2021
Key Details
Sold Price $1,850,000
Property Type Single Family Home
Sub Type Single Family Detached
Listing Status Sold
Purchase Type For Sale
Square Footage 4,206 sqft
Price per Sqft $439
MLS Listing ID 884620
Sold Date 09/23/21
Style Main Level Entry with Upper Level(s)
Bedrooms 3
Rental Info Unrestricted
Year Built 1996
Annual Tax Amount $5,249
Tax Year 2020
Lot Size 17.320 Acres
Acres 17.32
Property Description
Welcome to this special home located on a quiet cul de sac with over 17 acres to enjoy! Custom crafted home built in 1996, very well maintained and perfectly situated overlooking this beautiful property. The main level is set up for guests or could easily be in-law accommodation, games room and direct access to terrace and gardens. The beautiful Solid Oak curved staircase leads to formal living and dining rooms, Gourmet Kitchen with built-ins and opens up to family room with one of 3 wood burning FP's in the home. The large master suite is on this level as well with 5 pce ensuite and powder room for guests. Beautiful solid oak floors throughout the main living. Separate 1700 sq. ft. 3 bay garage for all your toys round off this special home! From the moment you arrive and open the gates to enter you will be impressed with this rural retreat that awaits you.
Location
Province BC
County Capital Regional District
Area Me Rocky Point
Direction South
Rooms
Other Rooms Workshop
Basement Crawl Space
Main Level Bedrooms 2
Kitchen 1
Interior
Interior Features Dining Room, Workshop
Heating Electric, Forced Air, Wood
Cooling None
Flooring Mixed, Tile
Fireplaces Number 3
Fireplaces Type Family Room, Living Room, Recreation Room
Fireplace 1
Window Features Insulated Windows
Appliance Dishwasher, Dryer, Oven Built-In, Washer
Laundry In House
Exterior
Exterior Feature Balcony/Deck, Fencing: Partial, Garden, Sprinkler System
Garage Spaces 3.0
Utilities Available Cable Available, Electricity To Lot, Garbage, Phone Available, Recycling
Roof Type Fibreglass Shingle
Handicap Access Ground Level Main Floor, No Step Entrance
Parking Type Garage Triple
Total Parking Spaces 4
Building
Lot Description Cul-de-sac, Private, In Wooded Area
Building Description Stucco, Main Level Entry with Upper Level(s)
Faces South
Foundation Poured Concrete
Sewer Septic System
Water Municipal, Well: Artesian
Architectural Style West Coast
Additional Building Potential
Structure Type Stucco
Others
Restrictions ALR: No,Unknown
Tax ID 000-428-264
Ownership Freehold
Acceptable Financing Clear Title
Listing Terms Clear Title
Pets Description Aquariums, Birds, Caged Mammals, Cats, Dogs
Read Less Info
Want to know what your home might be worth? Contact us for a FREE valuation!

Our team is ready to help you sell your home for the highest possible price ASAP
Bought with Sotheby's International Realty Canada







