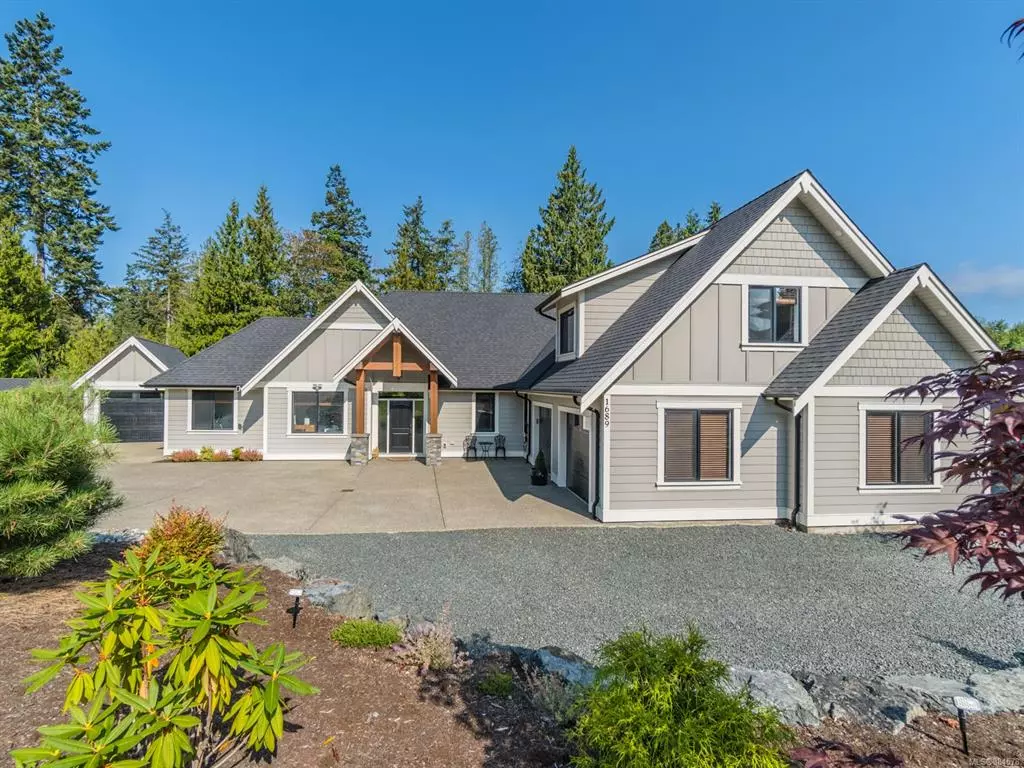$1,578,000
$1,578,000
For more information regarding the value of a property, please contact us for a free consultation.
4 Beds
3 Baths
2,713 SqFt
SOLD DATE : 10/28/2021
Key Details
Sold Price $1,578,000
Property Type Single Family Home
Sub Type Single Family Detached
Listing Status Sold
Purchase Type For Sale
Square Footage 2,713 sqft
Price per Sqft $581
MLS Listing ID 884578
Sold Date 10/28/21
Style Rancher
Bedrooms 4
Rental Info Unrestricted
Year Built 2016
Annual Tax Amount $4,253
Tax Year 2020
Lot Size 0.550 Acres
Acres 0.55
Property Description
-------TIMBERSTONE ESTATES EXEC RANCHER-------Spacious & luxurious 3 Bed+Den Rancher w/upper Bonus Room, high-end finishing, room for your guests & hobbies, great extras, superb outdoor living space, Dbl Garage & Detached Workshop/Garage, & peaceful location w/easy access to beach, parks, golf, & Parksville for shopping/amenities. OH pillared porch, Great Rm w/hardwood flooring, 9 & 11' ceilings, & wall of OS windows, Living Rm w/trayed ceiling, custom BI cabinetry, & nat gas FP, Island Kitchen w/granite CTs, custom cabinetry, breakfast bar, WI pantry, & stainless appls, Dining Rm w/door to lrg partly-covered patio & fenced yard w/south & west exposure, remote control fence lighting, firepit & hot tub. Patio also accessible from Master Suite w/trayed ceiling, WI closet, & spa-inspired 5 pc ensuite. Also 2 Bedrms, 4 pc Main Bath, Den/Office, Laundry Rm, & upper Bonus Rm w/2 pc Bath. Great neighborhood w/community park, visit our website for more pics, floor plan, VR Tour, & more.
Location
Province BC
County Nanaimo Regional District
Area Pq Nanoose
Zoning RS1
Direction East
Rooms
Other Rooms Workshop
Basement Crawl Space
Main Level Bedrooms 4
Kitchen 1
Interior
Interior Features Closet Organizer, Controlled Entry, Dining/Living Combo, Eating Area, Soaker Tub, Storage, Workshop
Heating Forced Air, Heat Pump
Cooling Air Conditioning
Flooring Hardwood, Tile
Fireplaces Number 1
Fireplaces Type Gas
Fireplace 1
Laundry In House
Exterior
Exterior Feature Balcony/Patio, Fencing: Full, Garden, Lighting, Security System, Sprinkler System
Garage Spaces 3.0
Utilities Available Cable To Lot, Electricity To Lot, Garbage, Natural Gas To Lot, Phone To Lot, Recycling
Roof Type Asphalt Shingle
Parking Type Attached, Detached, Garage, Garage Double, RV Access/Parking
Total Parking Spaces 3
Building
Lot Description Irrigation Sprinkler(s), Marina Nearby, Near Golf Course, No Through Road, Park Setting, Private, Recreation Nearby, Shopping Nearby, Sidewalk
Building Description Cement Fibre,Frame Wood,Insulation All, Rancher
Faces East
Foundation Poured Concrete
Sewer Septic System
Water Regional/Improvement District
Structure Type Cement Fibre,Frame Wood,Insulation All
Others
Tax ID 028-192-311
Ownership Freehold
Pets Description Aquariums, Birds, Caged Mammals, Cats, Dogs
Read Less Info
Want to know what your home might be worth? Contact us for a FREE valuation!

Our team is ready to help you sell your home for the highest possible price ASAP
Bought with RE/MAX Anchor Realty (QU)







