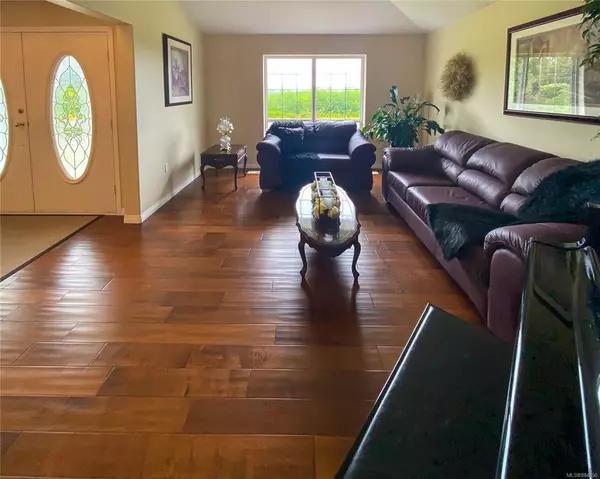$750,000
$778,000
3.6%For more information regarding the value of a property, please contact us for a free consultation.
4 Beds
3 Baths
2,494 SqFt
SOLD DATE : 11/30/2021
Key Details
Sold Price $750,000
Property Type Single Family Home
Sub Type Single Family Detached
Listing Status Sold
Purchase Type For Sale
Square Footage 2,494 sqft
Price per Sqft $300
MLS Listing ID 884650
Sold Date 11/30/21
Style Main Level Entry with Upper Level(s)
Bedrooms 4
Rental Info Unrestricted
Year Built 1997
Annual Tax Amount $4,244
Tax Year 2020
Lot Size 0.450 Acres
Acres 0.45
Property Description
Come see this stunningly impressive 4 bedroom + den 3 bathroom main level entry home in the Storeys Beach area of Port Hardy. This fabulous home has hand scrapped engineered hardwood flooring on the main level. Custom designed kitchen with plenty of cupboards and counter space an a walk-in pantry. Family room off kitchen. Good size den. Separate living and dining room. Laundry room has a sink a shower. Access to the oversized double garage off laundry room. Winding staircase up to the 2nd floor where 4 spacious bedrooms await. Master bedroom has a super sized walk in closet, spa type ensuite with Jacuzzi tub and separate shower. Ocean views from the bedrooms on this floor. The property itself is amazing. Fully fenced with a large patio, greenhouse and gazebo. The list goes on with this home. Great curb appeal. Call your Realtor to view.
Location
Province BC
County Port Hardy, District Of
Area Ni Port Hardy
Zoning R2
Direction Northeast
Rooms
Other Rooms Gazebo, Greenhouse
Basement Crawl Space
Kitchen 1
Interior
Interior Features Dining/Living Combo, Jetted Tub, Winding Staircase
Heating Mixed
Cooling None
Flooring Mixed
Window Features Vinyl Frames,Window Coverings
Appliance F/S/W/D
Laundry In House
Exterior
Carport Spaces 2
Roof Type Shake
Parking Type Carport Double
Total Parking Spaces 6
Building
Building Description Vinyl Siding, Main Level Entry with Upper Level(s)
Faces Northeast
Foundation Poured Concrete
Sewer Sewer Connected
Water Municipal
Architectural Style Contemporary
Additional Building None
Structure Type Vinyl Siding
Others
Tax ID 018-997-759
Ownership Freehold
Pets Description Aquariums, Birds, Caged Mammals, Cats, Dogs
Read Less Info
Want to know what your home might be worth? Contact us for a FREE valuation!

Our team is ready to help you sell your home for the highest possible price ASAP
Bought with Royal LePage Advance Realty (PH)







