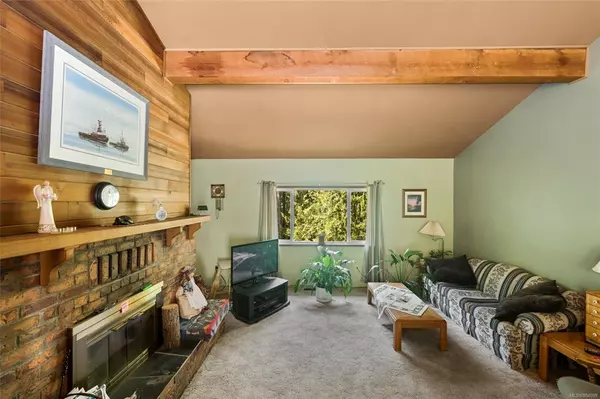$1,040,000
$849,000
22.5%For more information regarding the value of a property, please contact us for a free consultation.
5 Beds
3 Baths
2,590 SqFt
SOLD DATE : 11/30/2021
Key Details
Sold Price $1,040,000
Property Type Single Family Home
Sub Type Single Family Detached
Listing Status Sold
Purchase Type For Sale
Square Footage 2,590 sqft
Price per Sqft $401
MLS Listing ID 884098
Sold Date 11/30/21
Style Main Level Entry with Lower Level(s)
Bedrooms 5
Rental Info Unrestricted
Year Built 1980
Annual Tax Amount $4,715
Tax Year 2020
Lot Size 5.010 Acres
Acres 5.01
Property Description
Located in the highly desirable area of Cobble Hill you’ll find this 5.01 acre property with subdividable potential & spacious 2590 sq ft one owner home. Set back from the road for added privacy the home offers a detached workshop w/over-height door, covered RV parking, Koi pond & attached double car garage. As you step inside the large entry, you are greeted by vaulted ceilings with exposed beams, feature fireplace & bright living area. The kitchen offers plenty of storage, a woodfired grill, eat-in dining, access to a mud room(pantry) & double car garage. This level also features a formal dining room w/deck, 4pc bath, 2 bedrooms & the primary bedroom w/walk-in closet, 2pc ensuite & private deck space. The lower level features 2 bedrooms, 3pc bath, laundry, backyard access & 760sqft of unfinished space just waiting for your ideas. The property offers established grounds w/fruit trees, animal enclosures & zoning allowing for agriculture, home based business, secondary suites & more.
Location
Province BC
County Cowichan Valley Regional District
Area Ml Cobble Hill
Zoning R2
Direction East
Rooms
Basement Finished, Full, Partially Finished, Walk-Out Access, With Windows
Main Level Bedrooms 3
Kitchen 1
Interior
Interior Features Eating Area, French Doors, Workshop
Heating Electric, Forced Air
Cooling None
Flooring Mixed
Fireplaces Number 2
Fireplaces Type Family Room, Wood Burning, Wood Stove, Other
Fireplace 1
Window Features Insulated Windows,Vinyl Frames
Appliance F/S/W/D
Laundry In House
Exterior
Garage Spaces 2.0
Carport Spaces 2
Utilities Available Electricity To Lot
Roof Type Asphalt Shingle
Handicap Access Primary Bedroom on Main
Parking Type Additional, Attached, Detached, Driveway, Carport Double, Garage Double, RV Access/Parking
Total Parking Spaces 8
Building
Lot Description Acreage, Private, Quiet Area, Rural Setting
Building Description Frame Wood,Vinyl Siding, Main Level Entry with Lower Level(s)
Faces East
Foundation Poured Concrete
Sewer Septic System
Water Well: Drilled
Additional Building Potential
Structure Type Frame Wood,Vinyl Siding
Others
Restrictions ALR: No,Easement/Right of Way
Tax ID 000-499-242
Ownership Freehold
Pets Description Aquariums, Birds, Caged Mammals, Cats, Dogs
Read Less Info
Want to know what your home might be worth? Contact us for a FREE valuation!

Our team is ready to help you sell your home for the highest possible price ASAP
Bought with DFH Real Estate Ltd.







