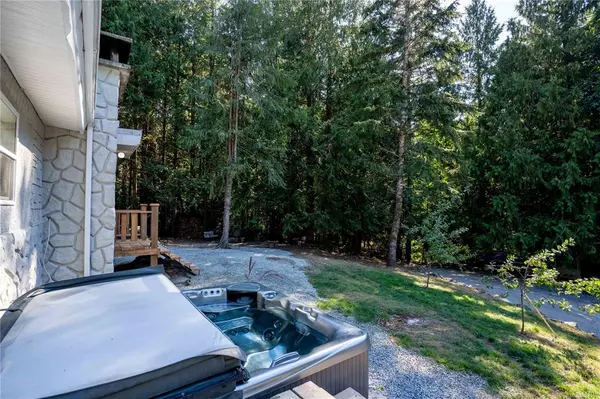$1,100,000
$989,900
11.1%For more information regarding the value of a property, please contact us for a free consultation.
4 Beds
2 Baths
2,669 SqFt
SOLD DATE : 10/25/2021
Key Details
Sold Price $1,100,000
Property Type Single Family Home
Sub Type Single Family Detached
Listing Status Sold
Purchase Type For Sale
Square Footage 2,669 sqft
Price per Sqft $412
MLS Listing ID 884953
Sold Date 10/25/21
Style Main Level Entry with Lower/Upper Lvl(s)
Bedrooms 4
Rental Info Unrestricted
Year Built 1967
Annual Tax Amount $4,117
Tax Year 2020
Lot Size 1.320 Acres
Acres 1.32
Property Description
DESIREABLE, SUNNY-SIDE SHAWNIGAN AGREAGE! No thru road and close to lake access. Western Exposure, contemporary styled home with lots of updates. Wonderful, private primary bed with full ensuite and large, bright den with wall of windows. Brand new stunning kitchen, bar island and pantry, open to dining and living room. Gorgeous rock fireplace with insert and woodstove down to take the chill off. You’ll never leave home with this pool, deck and hot tub right outside the double french doors off the kitchen! All open, full sun and private including a stunning view of Baldy Mountain! Separate double garage AND over-height shop, with 200/100amp. A rare find, this property is all truly usable and has the convenience of two driveways. Yes, you can have your stellar home on acreage with pool/hot tub, garage, shop and lake access, too! For a live look, check out the amazing video! It’s a vacation every day.
Location
Province BC
County Cowichan Valley Regional District
Area Ml Shawnigan
Zoning R2
Direction West
Rooms
Basement Finished
Main Level Bedrooms 2
Kitchen 1
Interior
Interior Features French Doors, Storage, Workshop
Heating Baseboard, Electric
Cooling None
Fireplaces Number 2
Fireplaces Type Insert, Wood Stove
Equipment Pool Equipment
Fireplace 1
Appliance Dishwasher, F/S/W/D, Hot Tub, Range Hood
Laundry In House
Exterior
Exterior Feature Balcony/Deck, Fencing: Partial, Garden, Swimming Pool
Garage Spaces 3.0
View Y/N 1
View Mountain(s)
Roof Type Metal,Tar/Gravel
Parking Type Driveway, Garage, Garage Double
Total Parking Spaces 10
Building
Lot Description Acreage, Corner, No Through Road, Private, Recreation Nearby, Rural Setting
Building Description Stucco, Main Level Entry with Lower/Upper Lvl(s)
Faces West
Foundation Block, Poured Concrete
Sewer Septic System
Water Well: Drilled
Structure Type Stucco
Others
Tax ID 000-227-102
Ownership Freehold
Pets Description Aquariums, Birds, Caged Mammals, Cats, Dogs
Read Less Info
Want to know what your home might be worth? Contact us for a FREE valuation!

Our team is ready to help you sell your home for the highest possible price ASAP
Bought with Coldwell Banker Oceanside Real Estate







