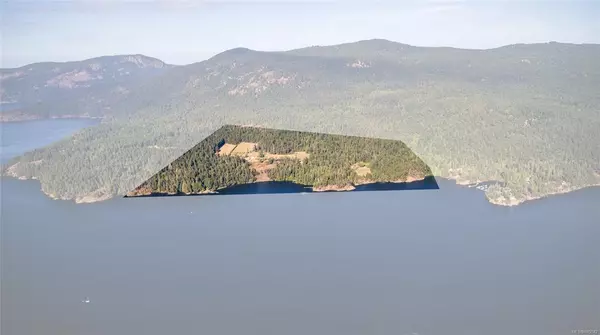$13,600,000
$14,000,000
2.9%For more information regarding the value of a property, please contact us for a free consultation.
20 Beds
11 Baths
10,999 SqFt
SOLD DATE : 09/13/2022
Key Details
Sold Price $13,600,000
Property Type Single Family Home
Sub Type Single Family Detached
Listing Status Sold
Purchase Type For Sale
Square Footage 10,999 sqft
Price per Sqft $1,236
MLS Listing ID 885042
Sold Date 09/13/22
Style Other
Bedrooms 20
Rental Info Unrestricted
Year Built 1929
Annual Tax Amount $10,842
Tax Year 2021
Lot Size 232.000 Acres
Acres 232.0
Property Description
Musgrave Farm is an assemblage of 4 titles on the only stretch of flat land on the islands southwest corner. Nearly 2km of shoreline with a beautiful protected bay & pristine beach. The estate faces west across Sansum Narrows toward Cowichan Bay & Vancouver Island & boasts multiple 19th & 20th century farm & family structures, open fields, Cedar & Douglas fir forests & year-round creek. The propertys orientation provides sun and mild temperatures all year ideal for agriculture. Residences include main house designed by David Adler (1941), the cedar-sided farmhouse (1985), waterfront cedar pan-abode (1972) caretakers residence (1912), cedar barn house (1992), forest cabin(1996), & tree house built by Pete Nelson. Residents enjoy a tennis court, two docks, boathouse, greenhouse, tool shed, truck garage, tractor shed, barn & chicken house. Additional buildings include a horse shelter, boat barn, utility shed, garden shed, several orchards, & fenced vegetable garden.
Location
Province BC
County Islands Trust
Area Gi Salt Spring
Zoning R & RU1
Direction See Remarks
Rooms
Other Rooms Guest Accommodations, Storage Shed, Workshop
Basement Crawl Space, Finished
Main Level Bedrooms 13
Kitchen 4
Interior
Heating Electric, Forced Air, Wood
Cooling None
Flooring Mixed
Fireplaces Number 5
Fireplaces Type Wood Stove
Fireplace 1
Laundry Common Area
Exterior
Exterior Feature Balcony/Deck, Balcony/Patio, Garden, Tennis Court(s)
Garage Spaces 3.0
Utilities Available Electricity To Lot
Waterfront 1
Waterfront Description Ocean
View Y/N 1
View Mountain(s), Ocean
Roof Type Asphalt Shingle,Shake
Parking Type Additional, Driveway, Garage, Garage Double, Guest, Open
Total Parking Spaces 20
Building
Lot Description Acreage, Dock/Moorage, No Through Road, Park Setting, Pasture, Quiet Area, Walk on Waterfront, In Wooded Area
Building Description Wood, Other
Faces See Remarks
Foundation Poured Concrete
Sewer Septic System
Water Well: Artesian
Additional Building Exists
Structure Type Wood
Others
Restrictions Easement/Right of Way,Restrictive Covenants
Tax ID 008-943-168
Ownership Freehold
Pets Description Aquariums, Birds, Caged Mammals, Cats, Dogs
Read Less Info
Want to know what your home might be worth? Contact us for a FREE valuation!

Our team is ready to help you sell your home for the highest possible price ASAP
Bought with Unrepresented Buyer Pseudo-Office







