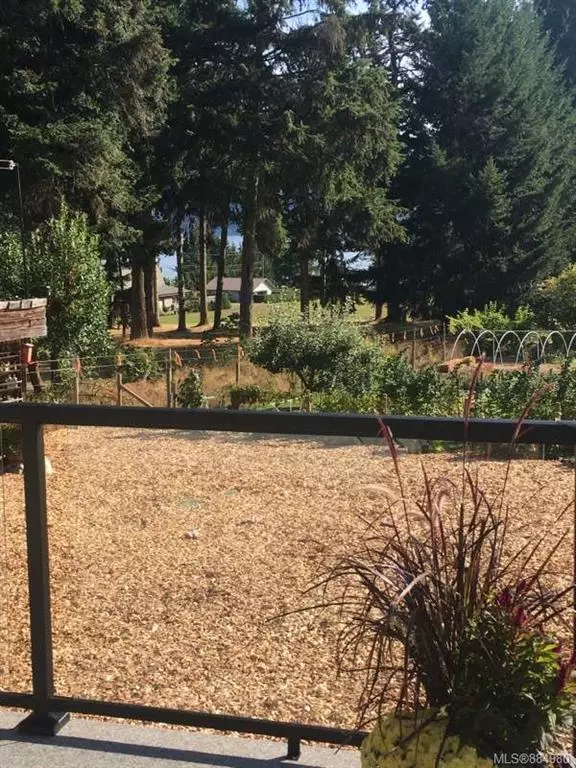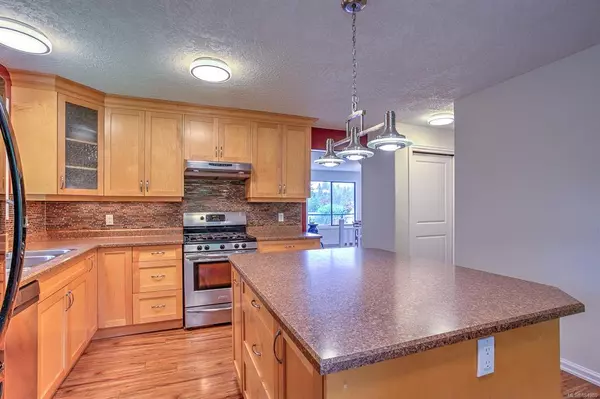$980,000
$995,000
1.5%For more information regarding the value of a property, please contact us for a free consultation.
3 Beds
2 Baths
2,210 SqFt
SOLD DATE : 11/22/2021
Key Details
Sold Price $980,000
Property Type Single Family Home
Sub Type Single Family Detached
Listing Status Sold
Purchase Type For Sale
Square Footage 2,210 sqft
Price per Sqft $443
MLS Listing ID 884980
Sold Date 11/22/21
Style Main Level Entry with Lower/Upper Lvl(s)
Bedrooms 3
Rental Info Unrestricted
Year Built 1979
Annual Tax Amount $3,703
Tax Year 2020
Lot Size 0.450 Acres
Acres 0.45
Property Description
Satellite Park! This home sits on almost half an acre, complete with ocean views. The gardens are extensive with multiple fruit trees, raised vegetable beds with micro watering system and landscaped front yard with underground sprinkler system. The main floor offers lots of entertaining space with an open dining and living room space complete with wood fireplace, a big kitchen complete with built in desk area, a den/bedroom and a bathroom. The upper level offers 2 large bedrooms, the master with a deck and ocean views and another bathroom. The lower level provides an excellent newly family room/media room complete with a cozy wood stove. On the lower level you will also find a huge wine room/workshop, a pantry and laundry. Lots of room for your toys. 5 minutes walk to the beach, Manly Creek Park for those evening or morning walks with a playground close by. Farmlands all around and only minutes to Duncan, Mill Bay and Victoria. This is West Coast living at it's best.
Location
Province BC
County Capital Regional District
Area Ml Cobble Hill
Zoning RR3
Direction West
Rooms
Other Rooms Greenhouse
Basement Partially Finished
Main Level Bedrooms 1
Kitchen 1
Interior
Interior Features Dining Room, Eating Area, Workshop
Heating Baseboard, Electric, Natural Gas, Wood
Cooling None
Flooring Carpet
Fireplaces Number 1
Fireplaces Type Living Room, Wood Burning
Fireplace 1
Window Features Blinds
Appliance Dishwasher, F/S/W/D, Microwave, Oven/Range Gas, Range Hood
Laundry In House
Exterior
Exterior Feature Balcony/Patio, Fencing: Partial
Roof Type Fibreglass Shingle
Handicap Access Ground Level Main Floor
Parking Type Driveway
Total Parking Spaces 4
Building
Lot Description Cul-de-sac, Irregular Lot, Private
Building Description Frame Wood,Wood, Main Level Entry with Lower/Upper Lvl(s)
Faces West
Foundation Poured Concrete
Sewer Septic System
Water Cooperative
Architectural Style Cottage/Cabin
Structure Type Frame Wood,Wood
Others
Tax ID 002-092-247
Ownership Freehold
Pets Description Aquariums, Birds, Caged Mammals, Cats, Dogs
Read Less Info
Want to know what your home might be worth? Contact us for a FREE valuation!

Our team is ready to help you sell your home for the highest possible price ASAP
Bought with Pemberton Holmes - Cloverdale







