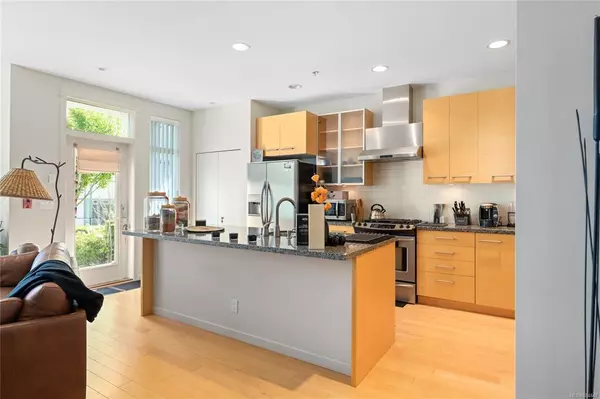$650,000
$649,900
For more information regarding the value of a property, please contact us for a free consultation.
2 Beds
3 Baths
1,143 SqFt
SOLD DATE : 11/29/2021
Key Details
Sold Price $650,000
Property Type Townhouse
Sub Type Row/Townhouse
Listing Status Sold
Purchase Type For Sale
Square Footage 1,143 sqft
Price per Sqft $568
Subdivision Pacifica
MLS Listing ID 884847
Sold Date 11/29/21
Style Main Level Entry with Upper Level(s)
Bedrooms 2
HOA Fees $418/mo
Rental Info Unrestricted
Year Built 2009
Annual Tax Amount $4,339
Tax Year 2020
Property Description
There is nothing quite like waterfront living at Pacifica! Take in the tranquil ocean views through the floor to ceiling windows throughout this townhome. As you move through the space, the large windows make for a bright and serene 2 bedroom, 2.5 bathroom home, featuring hardwood floors, granite countertops and stainless steel appliances, including a gas range. On the upper level, the master bedroom features large closets and an ensuite. Both bedrooms upstairs share stunning views of the ocean and coastal mountains. Outside, your private patio is the perfect setting to entertain or relax and enjoy the beautiful sunsets overlooking the seawall and the harbour. This townhome is pet-friendly, easily accessible to downtown amenities such as Maffeo Park, the seawall, and floatplanes, connecting you to Downtown Vancouver in 17 minutes. Underground parking and your own storage locker. Don’t miss this incredible opportunity. Measurements are approximate; please verify if important.
Location
Province BC
County Nanaimo, City Of
Area Na Old City
Zoning DT5
Direction Northeast
Rooms
Basement None
Kitchen 1
Interior
Interior Features Dining/Living Combo, Eating Area, Elevator, Storage
Heating Baseboard, Electric, Natural Gas
Cooling Air Conditioning
Flooring Hardwood, Tile
Fireplaces Number 1
Fireplaces Type Gas
Fireplace 1
Appliance F/S/W/D
Laundry In Unit
Exterior
Exterior Feature Balcony/Patio, Garden, Low Maintenance Yard
Utilities Available Cable To Lot, Compost, Electricity To Lot, Garbage, Natural Gas To Lot, Recycling, Underground Utilities
Amenities Available Common Area, Elevator(s), Secured Entry, Security System, Storage Unit, Street Lighting
Waterfront 1
Waterfront Description Ocean
View Y/N 1
View Ocean
Roof Type Membrane
Parking Type Underground
Total Parking Spaces 1
Building
Lot Description Recreation Nearby, Serviced, Shopping Nearby, Sidewalk, Walk on Waterfront
Building Description Glass,Insulation All,Insulation: Ceiling,Insulation: Walls,Steel and Concrete, Main Level Entry with Upper Level(s)
Faces Northeast
Story 18
Foundation Poured Concrete
Sewer Sewer Connected
Water Municipal
Structure Type Glass,Insulation All,Insulation: Ceiling,Insulation: Walls,Steel and Concrete
Others
HOA Fee Include Garbage Removal,Gas,Insurance,Maintenance Grounds,Property Management,Sewer,Taxes
Tax ID 027-900-789
Ownership Freehold/Strata
Pets Description Cats, Dogs
Read Less Info
Want to know what your home might be worth? Contact us for a FREE valuation!

Our team is ready to help you sell your home for the highest possible price ASAP
Bought with Royal LePage Parksville-Qualicum Beach Realty (PK)







