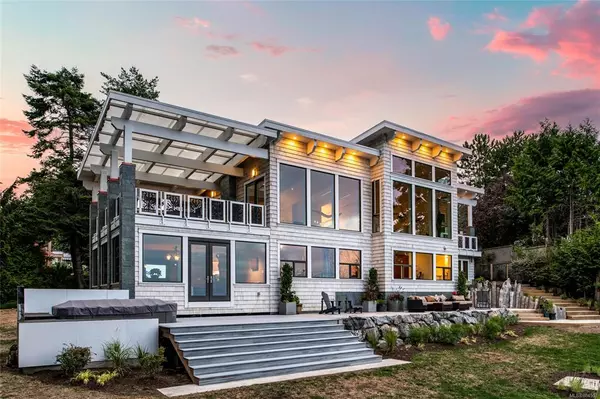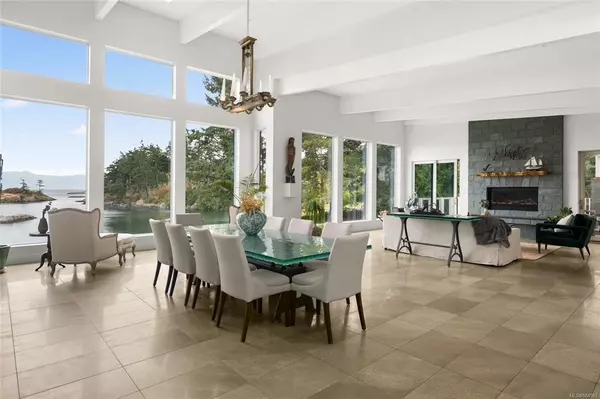$4,250,000
$4,500,000
5.6%For more information regarding the value of a property, please contact us for a free consultation.
4 Beds
4 Baths
5,248 SqFt
SOLD DATE : 05/30/2022
Key Details
Sold Price $4,250,000
Property Type Single Family Home
Sub Type Single Family Detached
Listing Status Sold
Purchase Type For Sale
Square Footage 5,248 sqft
Price per Sqft $809
MLS Listing ID 884507
Sold Date 05/30/22
Style Main Level Entry with Lower Level(s)
Bedrooms 4
Rental Info Unrestricted
Year Built 1958
Annual Tax Amount $6,202
Tax Year 2021
Lot Size 0.680 Acres
Acres 0.68
Property Description
Welcome to an incredible oceanfront oasis in beautiful Metchosin! This unique, nearly 3/4 acre property is nestled in a protected & pristine cove overlooking various picturesque islands with tremendous views of the salish sea & mountains beyond. This stunning custom built home sits majestically on the property designed to ensure the beauty of the surrounding nature is captured from nearly every room. Upon entry you are instantly captivated by the vastness of this grand space with soaring vaulted ceilings & a wall of windows allowing for incredible views. The main level features a modern kitchen, with butler's pantry & an impressive dinning/living room that flow together opening onto a large covered deck. The primary bedroom is also on the main with beautifully designed ensuite and a private deck. The lower level offers 3 more bedrooms, one with ensuite, an impressive wet bar w/walk-in wine room, & huge family room, great for entertaining. A spectacular home & an amazing location!
Location
Province BC
County Capital Regional District
Area Me Albert Head
Direction Northwest
Rooms
Basement Walk-Out Access, With Windows
Main Level Bedrooms 1
Kitchen 1
Interior
Interior Features Bar, Ceiling Fan(s), Dining/Living Combo, Eating Area, Soaker Tub, Vaulted Ceiling(s), Wine Storage, Workshop
Heating Electric, Hot Water, Propane, Radiant Floor, Wood
Cooling None
Flooring Carpet, Hardwood, Tile
Fireplaces Number 5
Fireplaces Type Electric, Family Room, Living Room, Primary Bedroom, Propane, Wood Burning
Equipment Propane Tank
Fireplace 1
Window Features Wood Frames
Appliance F/S/W/D, Hot Tub, Microwave
Laundry In House
Exterior
Exterior Feature Balcony, Balcony/Deck, Balcony/Patio, Fencing: Partial, Garden, Sprinkler System, Water Feature, Wheelchair Access
Carport Spaces 1
Waterfront 1
Waterfront Description Ocean
View Y/N 1
View Mountain(s), Ocean
Roof Type Asphalt Torch On
Handicap Access Primary Bedroom on Main, Wheelchair Friendly
Parking Type Driveway, Carport
Total Parking Spaces 5
Building
Lot Description Acreage, Irrigation Sprinkler(s), Landscaped, Pie Shaped Lot, Private, Quiet Area, Recreation Nearby, Rural Setting, Southern Exposure, Walk on Waterfront
Building Description Cement Fibre,Frame Wood,Insulation All,Shingle-Wood, Main Level Entry with Lower Level(s)
Faces Northwest
Foundation Poured Concrete
Sewer Septic System
Water Municipal
Architectural Style Contemporary
Structure Type Cement Fibre,Frame Wood,Insulation All,Shingle-Wood
Others
Tax ID 001-639-064
Ownership Freehold
Pets Description Aquariums, Birds, Caged Mammals, Cats, Dogs
Read Less Info
Want to know what your home might be worth? Contact us for a FREE valuation!

Our team is ready to help you sell your home for the highest possible price ASAP
Bought with RE/MAX Camosun







