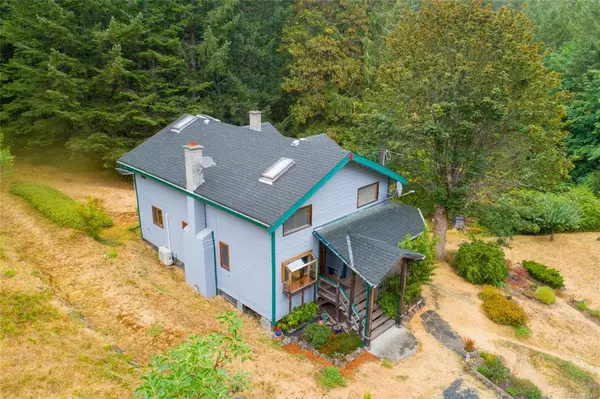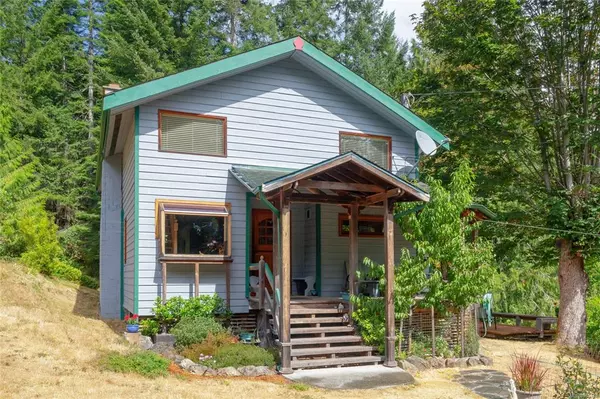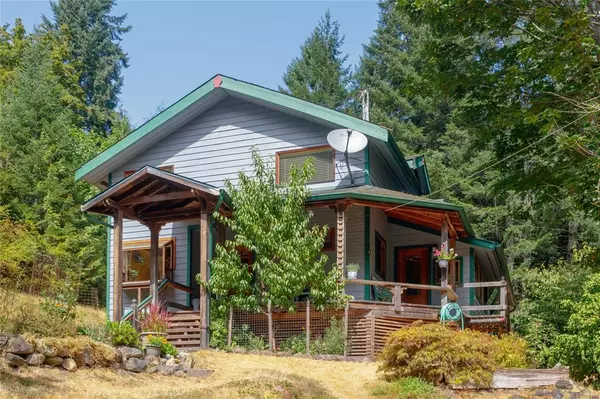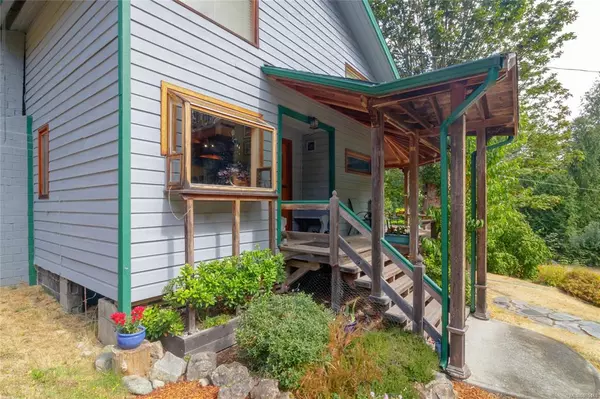$925,000
$899,000
2.9%For more information regarding the value of a property, please contact us for a free consultation.
2 Beds
2 Baths
1,800 SqFt
SOLD DATE : 11/15/2021
Key Details
Sold Price $925,000
Property Type Single Family Home
Sub Type Single Family Detached
Listing Status Sold
Purchase Type For Sale
Square Footage 1,800 sqft
Price per Sqft $513
MLS Listing ID 885148
Sold Date 11/15/21
Style Main Level Entry with Upper Level(s)
Bedrooms 2
Rental Info Unrestricted
Year Built 1977
Annual Tax Amount $3,031
Tax Year 2021
Lot Size 3.810 Acres
Acres 3.81
Property Description
Privacy!!! Welcome to Riverside Road where you can enjoy the peace and quiet of country life and be only 45 minutes to Victoria and 20 minutes to Duncan. On nearly 4 acres of forested property, this 2 bedroom, 2 bathroom beautiful post and beam home has fir beams, tongue and groove flooring, cozy woodstove, fireplace, and vaulted ceiling with large windows to take in the southern exposure light. The master bedroom and den above are recessed but open to the loft below. This home will please birdwatchers, gardeners, naturalists, home hobbyists and hikers. Plenty of sun for the vegetable garden and fruit trees. In addition to the home, there is an overheight carport for RV parking and a 425 sq ft detached workshop. This home is on the quiet end of Riverside Road, minutes to the Kinsol Trestle, Trans Canada trail, and only a short drive to the HUB. There are a variety of public, alternative, and private schools to choose from. Call your agent to view this home!
Location
Province BC
County Duncan, City Of
Area Ml Cobble Hill
Direction South
Rooms
Other Rooms Workshop
Basement Crawl Space
Main Level Bedrooms 1
Kitchen 1
Interior
Interior Features Breakfast Nook, Dining/Living Combo, Eating Area, Vaulted Ceiling(s), Workshop
Heating Baseboard, Electric, Heat Pump, Wood
Cooling Air Conditioning
Flooring Hardwood, Tile
Fireplaces Type Living Room, Wood Burning, Wood Stove
Equipment Propane Tank, Satellite Dish/Receiver
Window Features Skylight(s)
Appliance Dishwasher, F/S/W/D
Laundry In House
Exterior
Exterior Feature Balcony/Deck, Fencing: Partial, Garden, Water Feature
Carport Spaces 1
Utilities Available Electricity To Lot, Phone To Lot
View Y/N 1
View Mountain(s)
Roof Type Asphalt Shingle
Parking Type Carport, RV Access/Parking
Total Parking Spaces 3
Building
Lot Description Acreage, Park Setting, Private, Quiet Area, Recreation Nearby, Rural Setting, Serviced, Southern Exposure, In Wooded Area, Wooded Lot
Building Description Frame Wood,Insulation: Ceiling,Insulation: Walls,Wood, Main Level Entry with Upper Level(s)
Faces South
Foundation Block, Other
Sewer Septic System
Water Well: Drilled
Architectural Style Post & Beam
Structure Type Frame Wood,Insulation: Ceiling,Insulation: Walls,Wood
Others
Tax ID 001-836-978
Ownership Freehold
Acceptable Financing Must Be Paid Off
Listing Terms Must Be Paid Off
Pets Description Aquariums, Birds, Caged Mammals, Cats, Dogs
Read Less Info
Want to know what your home might be worth? Contact us for a FREE valuation!

Our team is ready to help you sell your home for the highest possible price ASAP
Bought with RE/MAX Island Properties







