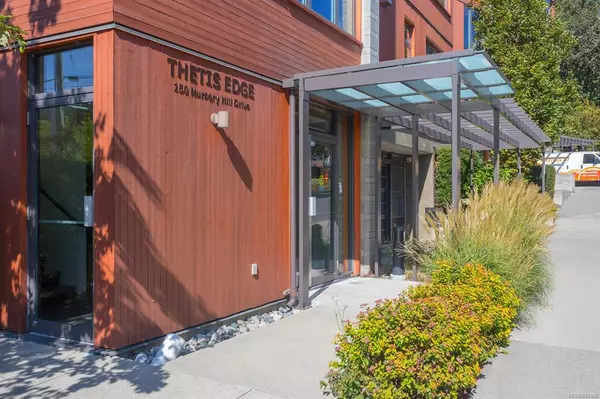$549,000
$549,000
For more information regarding the value of a property, please contact us for a free consultation.
2 Beds
2 Baths
993 SqFt
SOLD DATE : 09/28/2021
Key Details
Sold Price $549,000
Property Type Condo
Sub Type Condo Apartment
Listing Status Sold
Purchase Type For Sale
Square Footage 993 sqft
Price per Sqft $552
MLS Listing ID 885482
Sold Date 09/28/21
Style Condo
Bedrooms 2
HOA Fees $340/mo
Rental Info Unrestricted
Year Built 2013
Annual Tax Amount $1,680
Tax Year 2020
Property Description
Bright modern condo in desirable Thetis Lake neighbourhood. This 2013-built/2Bed/2Bath home has a great floorplan with stylish design and colour scheme. This inviting like-new home features open plan living, 9-foot ceilings, large windows, quality laminate flooring, 2 full baths with heated floors, and with bedrooms located on either end giving the utmost privacy. The stylish kitchen has granite countertops, stainless appliances and rich wood cabinets. You'll find everything for a comfortable living here such as in-suite laundry, large balcony, walk-in closet, secure underground parking, separate storage locker and a bike locker room. Enjoy outdoor living to its fullest with golf courses, 13 acres of parkland, Galloping Goose, Thetis Lake Beach Park, Juan de Fuca Recreation, Public library, public transport all nearby. This pet-friendly contemporary west coast-inspired complex allows rentals, pets and no age restrictions. Call your Realtor today for a private viewing-Vacant Home!
Location
Province BC
County Capital Regional District
Area Vr Six Mile
Direction West
Rooms
Basement None
Main Level Bedrooms 2
Kitchen 1
Interior
Interior Features Controlled Entry, Dining/Living Combo, Soaker Tub, Storage
Heating Baseboard, Electric
Cooling None
Flooring Carpet, Laminate, Tile
Fireplaces Number 1
Fireplaces Type Electric, Family Room, Living Room
Fireplace 1
Window Features Blinds,Insulated Windows,Screens
Appliance Dishwasher, Dryer, Oven/Range Electric, Range Hood, Refrigerator, Washer
Laundry In Unit
Exterior
Exterior Feature Balcony/Patio
Amenities Available Bike Storage, Elevator(s)
View Y/N 1
View Mountain(s)
Roof Type Asphalt Torch On
Handicap Access No Step Entrance, Primary Bedroom on Main
Parking Type Attached, Underground
Total Parking Spaces 1
Building
Lot Description Central Location, Family-Oriented Neighbourhood, Irregular Lot, Recreation Nearby, Shopping Nearby, Wooded Lot
Building Description Frame Wood,Wood, Condo
Faces West
Story 3
Foundation Poured Concrete
Sewer Sewer To Lot
Water Municipal
Architectural Style West Coast
Structure Type Frame Wood,Wood
Others
HOA Fee Include Garbage Removal,Insurance,Maintenance Grounds,Property Management,Water
Tax ID 029-031-788
Ownership Freehold/Strata
Acceptable Financing Purchaser To Finance
Listing Terms Purchaser To Finance
Pets Description Aquariums, Birds, Caged Mammals, Cats, Dogs, Number Limit, Size Limit
Read Less Info
Want to know what your home might be worth? Contact us for a FREE valuation!

Our team is ready to help you sell your home for the highest possible price ASAP
Bought with Royal LePage Coast Capital - Chatterton







