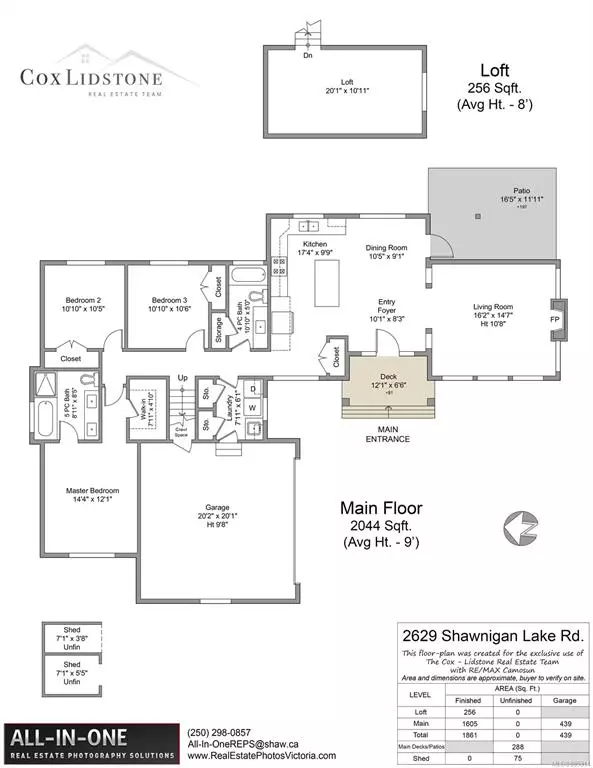$999,000
$1,049,000
4.8%For more information regarding the value of a property, please contact us for a free consultation.
3 Beds
2 Baths
1,861 SqFt
SOLD DATE : 11/08/2021
Key Details
Sold Price $999,000
Property Type Single Family Home
Sub Type Single Family Detached
Listing Status Sold
Purchase Type For Sale
Square Footage 1,861 sqft
Price per Sqft $536
MLS Listing ID 885314
Sold Date 11/08/21
Style Rancher
Bedrooms 3
Rental Info Unrestricted
Year Built 2015
Annual Tax Amount $3,736
Tax Year 2020
Lot Size 0.630 Acres
Acres 0.63
Property Description
This stunning home was built in 2015 on a private .63 acre lot. Enjoy summer days out on the lake and evenings on the backyard patio. This home is sure to please and the quality of the build is very apparent. The moment you walk through the door you are greeted with a bright and spacious entry-way that leads you to your inline kitchen/dining room and large living room. The functional layout has everything on one level with a bonus 20x11 family room above the garage. The master bedroom offers a 5pce ensuite and a walk-in closet. There are also two more bedrooms and another bathroom adjacent to the primary bedroom providing plenty of room for the family. Fully landscaped and fenced with more room in the garden for your creative ideas. 3D tour available!
Location
Province BC
County North Cowichan, Municipality Of
Area Ml Shawnigan
Zoning R3
Direction West
Rooms
Basement Crawl Space
Main Level Bedrooms 3
Kitchen 1
Interior
Heating Forced Air, Heat Pump, Propane
Cooling Air Conditioning
Fireplaces Number 1
Fireplaces Type Propane
Equipment Central Vacuum
Fireplace 1
Appliance F/S/W/D
Laundry In House
Exterior
Exterior Feature Fencing: Full, Low Maintenance Yard
Garage Spaces 2.0
View Y/N 1
View Mountain(s)
Roof Type Asphalt Shingle
Handicap Access Accessible Entrance, Ground Level Main Floor, Primary Bedroom on Main
Parking Type Attached, Driveway, Garage Double
Total Parking Spaces 5
Building
Lot Description Central Location, Easy Access, Marina Nearby, Panhandle Lot
Building Description Cement Fibre,Insulation All, Rancher
Faces West
Foundation Poured Concrete
Sewer Septic System
Water Other
Structure Type Cement Fibre,Insulation All
Others
Tax ID 029-277-485
Ownership Freehold
Pets Description Aquariums, Birds, Caged Mammals, Cats, Dogs
Read Less Info
Want to know what your home might be worth? Contact us for a FREE valuation!

Our team is ready to help you sell your home for the highest possible price ASAP
Bought with Unrepresented Buyer Pseudo-Office







