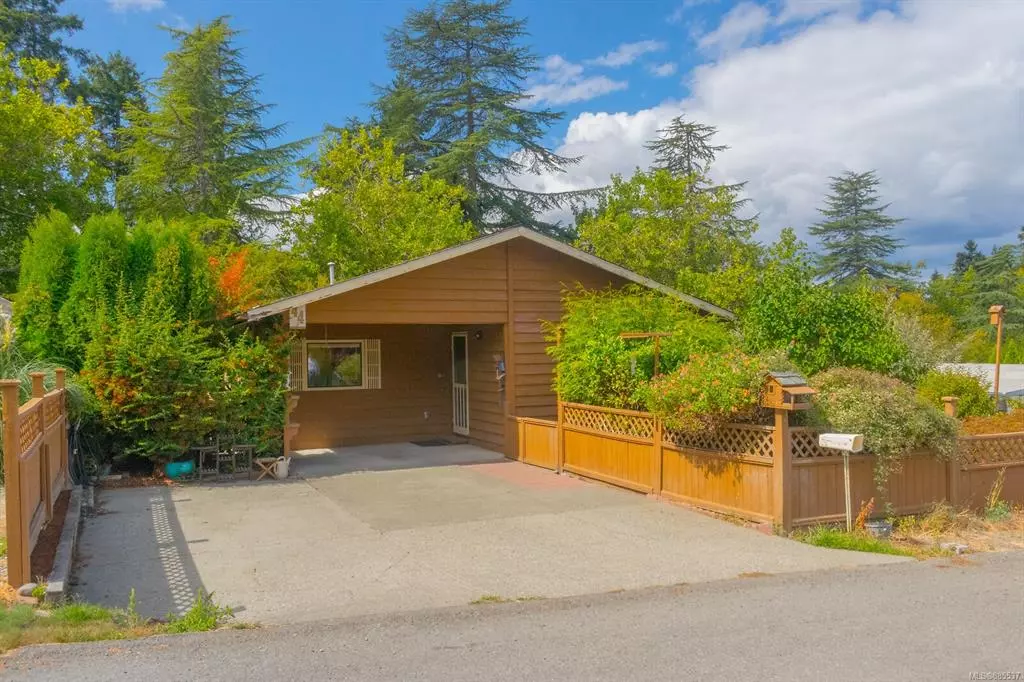$305,000
$329,000
7.3%For more information regarding the value of a property, please contact us for a free consultation.
2 Beds
2 Baths
1,500 SqFt
SOLD DATE : 12/01/2021
Key Details
Sold Price $305,000
Property Type Manufactured Home
Sub Type Manufactured Home
Listing Status Sold
Purchase Type For Sale
Square Footage 1,500 sqft
Price per Sqft $203
MLS Listing ID 885537
Sold Date 12/01/21
Style Other
Bedrooms 2
HOA Fees $450/mo
Rental Info No Rentals
Year Built 1986
Annual Tax Amount $949
Tax Year 2021
Property Description
NOT your regular 'mobile' home but rather a stick framed modular on a foundation! Spacious 1500
sqft 2 bed + den (could he 3 bdrm), 2 full bath home with heat pump as well as baseboard heaters &
propane fireplace in living room. Primary bedroom with own ensuite. Fully fenced back & sides & very
nicely landscaped in a well run 55+ park off Cherry Point Rd. Raised outdoor fishpond, interlocking brick
walkways, covered patio and detached & wired workshop/shed. Quiet area, private setting, close to the
ocean, golf course and marina. RV parking within compound available when space permits and parking
space for 2 vehicles at the front of the home. One occupant must be 55 or over, and small pets okay
(need mgmt. approval). This is a great place to live!
Location
Province BC
County Cowichan Valley Regional District
Area Ml Cobble Hill
Direction East
Rooms
Other Rooms Storage Shed, Workshop
Basement None
Main Level Bedrooms 2
Kitchen 1
Interior
Interior Features Breakfast Nook, Dining Room, French Doors
Heating Baseboard, Electric, Heat Pump
Cooling Air Conditioning
Flooring Mixed
Fireplaces Number 1
Fireplaces Type Propane
Fireplace 1
Window Features Insulated Windows
Appliance F/S/W/D
Laundry In Unit
Exterior
Exterior Feature Fenced, Garden, Water Feature
Carport Spaces 1
Utilities Available Cable To Lot, Electricity To Lot, Phone To Lot
Roof Type Asphalt Shingle
Handicap Access Accessible Entrance, Ground Level Main Floor, Primary Bedroom on Main
Parking Type Driveway, Carport
Total Parking Spaces 2
Building
Lot Description Adult-Oriented Neighbourhood, Landscaped, Level, Marina Nearby, Near Golf Course, Quiet Area
Building Description Frame Wood,Insulation: Ceiling,Insulation: Walls,Wood, Other
Faces East
Foundation Poured Concrete
Sewer Septic System: Common
Water Cooperative
Additional Building None
Structure Type Frame Wood,Insulation: Ceiling,Insulation: Walls,Wood
Others
Ownership Pad Rental
Acceptable Financing Clear Title
Listing Terms Clear Title
Pets Description Cats, Dogs, Number Limit, Size Limit
Read Less Info
Want to know what your home might be worth? Contact us for a FREE valuation!

Our team is ready to help you sell your home for the highest possible price ASAP
Bought with RE/MAX Island Properties







