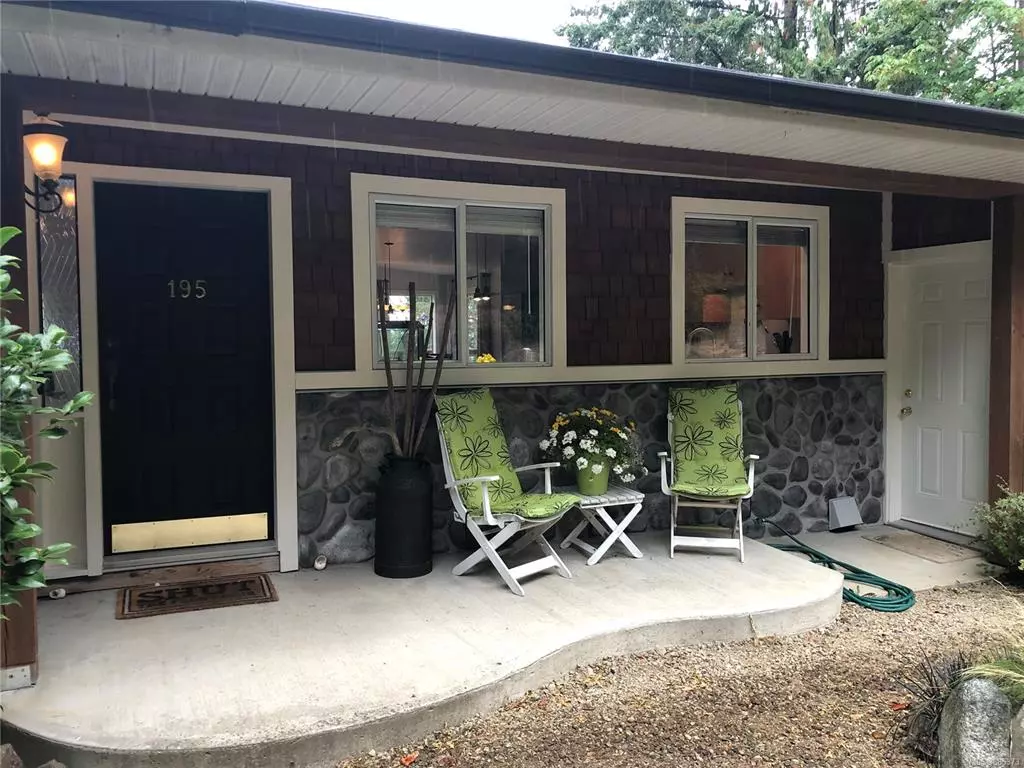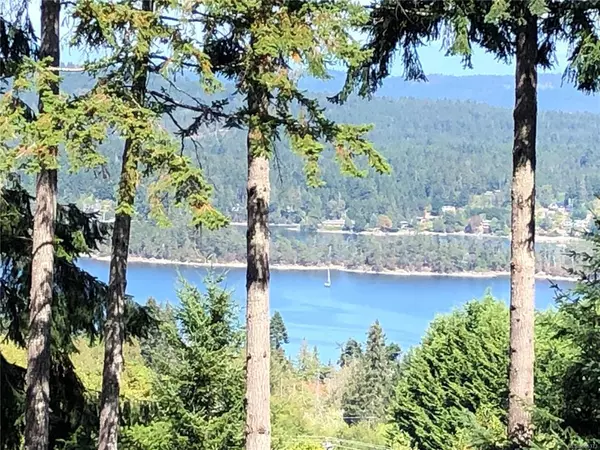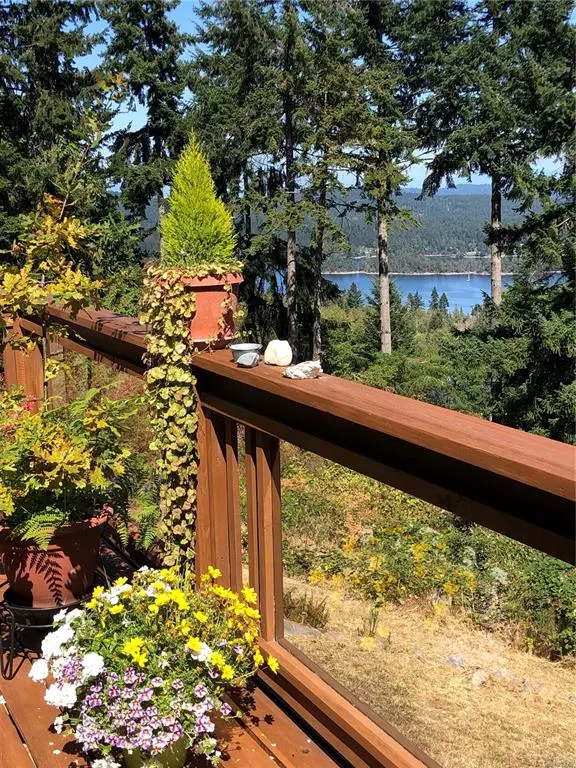$1,350,000
$1,577,000
14.4%For more information regarding the value of a property, please contact us for a free consultation.
6 Beds
3 Baths
3,200 SqFt
SOLD DATE : 07/07/2022
Key Details
Sold Price $1,350,000
Property Type Single Family Home
Sub Type Single Family Detached
Listing Status Sold
Purchase Type For Sale
Square Footage 3,200 sqft
Price per Sqft $421
MLS Listing ID 885373
Sold Date 07/07/22
Style Main Level Entry with Lower Level(s)
Bedrooms 6
Rental Info Unrestricted
Year Built 1980
Annual Tax Amount $4,084
Tax Year 2020
Lot Size 1.150 Acres
Acres 1.15
Property Description
Beautifully remodeled stunning 3200 sq.ft Oceanview home with 2000 sq.ft of wrap around deck both upper & lower. Close to town with privacy & flex space on lower level with suite potential. Double French doors from elegant living/dining room on main lead out to deck perfect for entertaining. Chef's kitchen with custom maple cabinets & solid maple island. Kitchen includes cable outlet for TV. Beautiful primary bedroom on main features large walk in closet. Secondary bedroom on main has double French doors to deck. Bathroom features include real gold fixture in main bathroom and Italian tiles with upgrades. Beautifully circular staircase spacious lower level with more double French doors to deck and yard. Single car heated garage is extra long for storage. Above ground pool completes package. Work from home in lower level office or run home based business. Covenant for view on neighbour property and loads more view potential with selective tree removal on this lot. This one ticks boxes.
Location
Province BC
County Capital Regional District
Area Gi Salt Spring
Direction East
Rooms
Basement Finished, Walk-Out Access, With Windows
Main Level Bedrooms 2
Kitchen 1
Interior
Interior Features Closet Organizer, Dining/Living Combo, Jetted Tub, Soaker Tub, Winding Staircase
Heating Baseboard
Cooling None
Flooring Carpet, Linoleum, Wood
Fireplaces Number 2
Fireplaces Type Electric, Living Room
Fireplace 1
Window Features Insulated Windows
Laundry In House
Exterior
Exterior Feature Balcony/Deck, Balcony/Patio, Garden, Low Maintenance Yard, Swimming Pool
Garage Spaces 1.0
Utilities Available Cable To Lot, Electricity To Lot, Phone To Lot
View Y/N 1
View Mountain(s), Ocean
Roof Type Asphalt Shingle
Handicap Access Ground Level Main Floor, Primary Bedroom on Main, Wheelchair Friendly
Parking Type Attached, Driveway, Garage
Total Parking Spaces 4
Building
Lot Description Cleared, Easy Access, Irregular Lot, Landscaped, Level, Private, Quiet Area, Serviced, Shopping Nearby, Sloping, Wooded Lot
Building Description Insulation: Ceiling,Insulation: Walls,Wood, Main Level Entry with Lower Level(s)
Faces East
Foundation Poured Concrete, Slab
Sewer Septic System
Water Municipal
Architectural Style West Coast
Additional Building Potential
Structure Type Insulation: Ceiling,Insulation: Walls,Wood
Others
Tax ID 000-484-571
Ownership Freehold
Acceptable Financing Purchaser To Finance
Listing Terms Purchaser To Finance
Pets Description Aquariums, Birds, Caged Mammals, Cats, Dogs
Read Less Info
Want to know what your home might be worth? Contact us for a FREE valuation!

Our team is ready to help you sell your home for the highest possible price ASAP
Bought with RE/MAX Salt Spring







