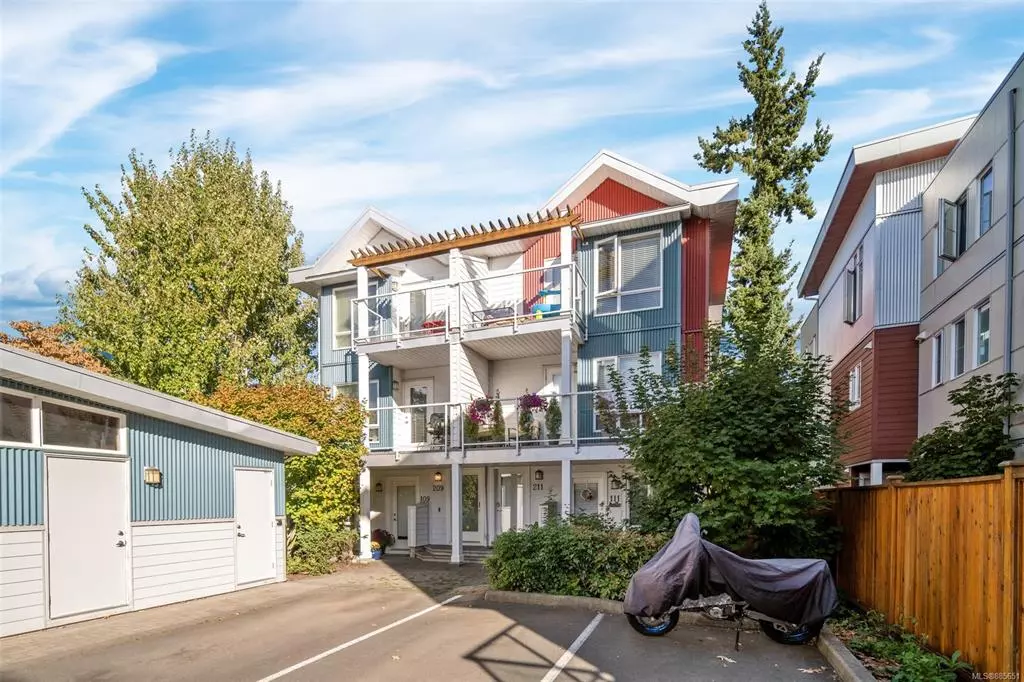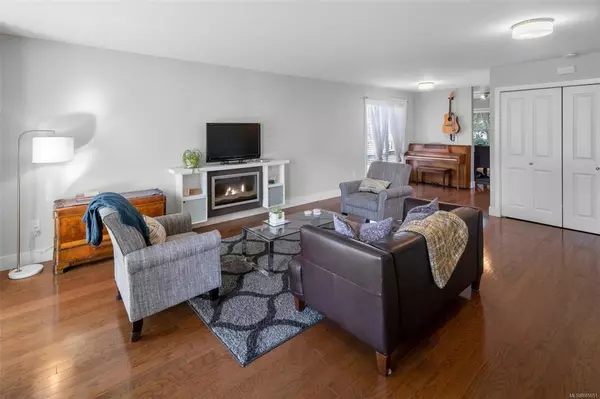$600,000
$599,000
0.2%For more information regarding the value of a property, please contact us for a free consultation.
3 Beds
3 Baths
1,389 SqFt
SOLD DATE : 10/15/2021
Key Details
Sold Price $600,000
Property Type Townhouse
Sub Type Row/Townhouse
Listing Status Sold
Purchase Type For Sale
Square Footage 1,389 sqft
Price per Sqft $431
Subdivision Jacklin Heights
MLS Listing ID 885651
Sold Date 10/15/21
Style Ground Level Entry With Main Up
Bedrooms 3
HOA Fees $335/mo
Rental Info Some Rentals
Year Built 2009
Annual Tax Amount $2,093
Tax Year 2020
Lot Size 1,306 Sqft
Acres 0.03
Property Description
Bright & spacious modern townhome in the heart of Langford! Main level features include a large kitchen with maple cabinets & stainless steel appliances, dining area, powder room & a cozy living room with an electric fireplace leading to a balcony perfect for relaxing or having a BBQ. Upstairs you will find a generous primary bedroom with vaulted ceilings, a private balcony & ensuite, 2 more rooms including a sizeable second bedroom and an office/den that could easily be a third bedroom, an additional 4 pc bath & laundry. Ideally located towards the back of the complex hidden from the main road. Jacklin Heights is a proactive, pet friendly (no size restriction for dogs) strata with easy access to major commuter routes, transit, schools & all the amenities of the vibrant Langford core! Book your private showing today!
Location
Province BC
County Capital Regional District
Area La Langford Proper
Direction Northwest
Rooms
Basement None
Kitchen 1
Interior
Interior Features Dining Room, Eating Area
Heating Baseboard, Electric
Cooling None
Flooring Wood
Fireplaces Number 1
Fireplaces Type Electric, Living Room
Fireplace 1
Window Features Blinds,Insulated Windows
Appliance Dishwasher, F/S/W/D, Microwave
Laundry In Unit
Exterior
Exterior Feature Balcony/Patio
Amenities Available Bike Storage, Storage Unit
Roof Type Metal
Parking Type Open
Total Parking Spaces 1
Building
Lot Description Family-Oriented Neighbourhood, Irregular Lot
Building Description Cement Fibre,Frame Wood,Insulation: Ceiling,Insulation: Walls, Ground Level Entry With Main Up
Faces Northwest
Story 3
Foundation Poured Concrete
Sewer Sewer To Lot
Water Municipal
Structure Type Cement Fibre,Frame Wood,Insulation: Ceiling,Insulation: Walls
Others
HOA Fee Include Garbage Removal,Insurance,Maintenance Grounds,Sewer,Water
Tax ID 027-883-060
Ownership Freehold/Strata
Acceptable Financing Purchaser To Finance
Listing Terms Purchaser To Finance
Pets Description Aquariums, Birds, Caged Mammals, Cats, Dogs
Read Less Info
Want to know what your home might be worth? Contact us for a FREE valuation!

Our team is ready to help you sell your home for the highest possible price ASAP
Bought with RE/MAX Camosun







