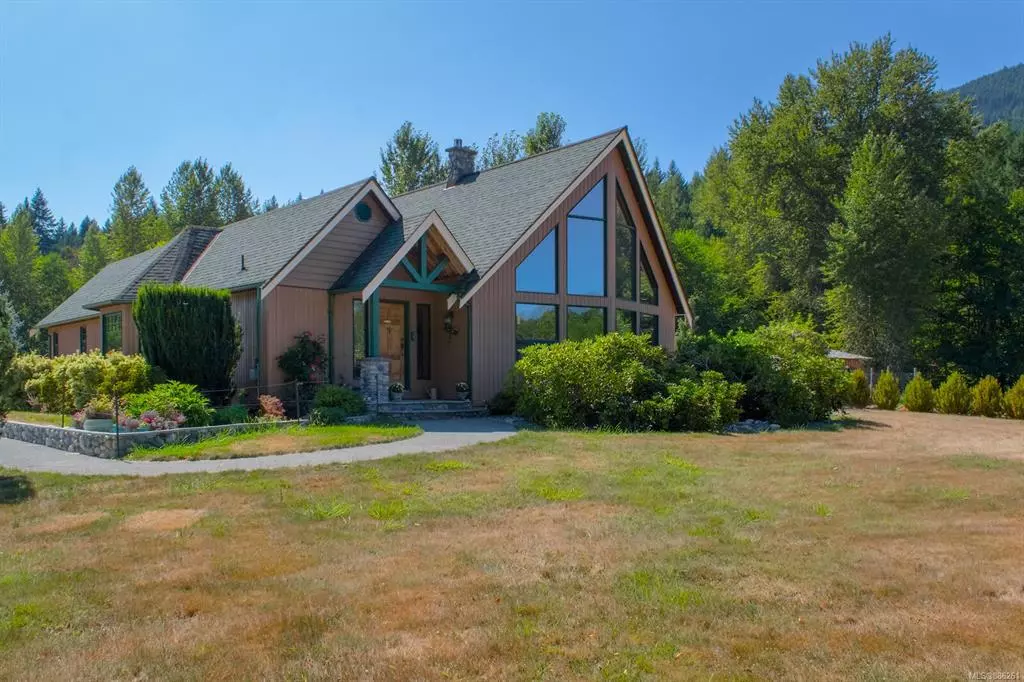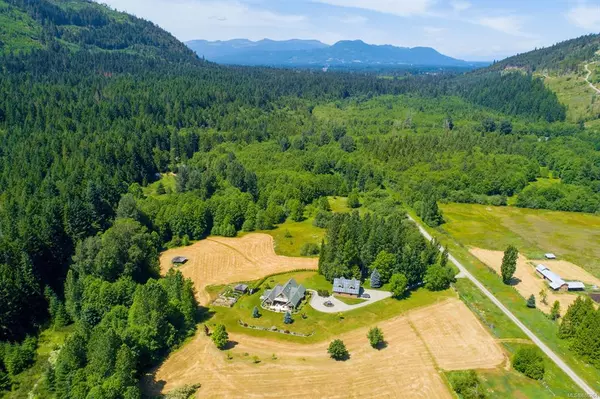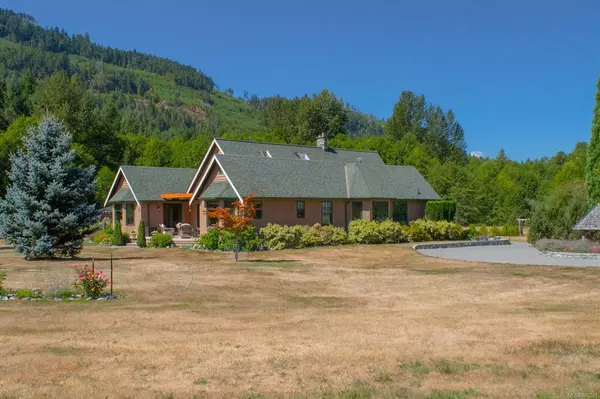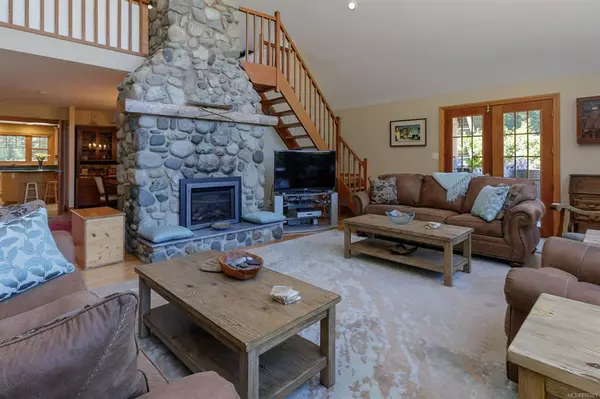$2,500,000
$2,688,000
7.0%For more information regarding the value of a property, please contact us for a free consultation.
3 Beds
2 Baths
3,208 SqFt
SOLD DATE : 12/14/2021
Key Details
Sold Price $2,500,000
Property Type Single Family Home
Sub Type Single Family Detached
Listing Status Sold
Purchase Type For Sale
Square Footage 3,208 sqft
Price per Sqft $779
MLS Listing ID 886261
Sold Date 12/14/21
Style Main Level Entry with Upper Level(s)
Bedrooms 3
Rental Info Unrestricted
Year Built 1994
Annual Tax Amount $4,406
Tax Year 2020
Lot Size 105.410 Acres
Acres 105.41
Property Description
"MOUNTAINHURST" Rare 105 Acre Estate in the Kinsol Valley.15 mins.to Duncan. On the Trans Canada Trail, mins to the Kinsol Trestle connecting to Shawnigan area, this fusion of Pastoral, Hillside, Creekside and Mountain Forest elements exemplify Vancouver Island's majesty. The home centres 20 acres of flat, tree bordered meadow and pasture with meandering Kelvin Creek providing enchanting Nature as the land gently rises to the 85 Acre forest timberland. Trails, streams, plateaus and wildlife entertain. The 3200 sq.ft. Custom updated one level home features high end finishes, wood floors, over-sized windows, vaulted ceilings and a soaring River Rock fireplace. Gorgeous master suite adorns one side of home and 2 additional bedrooms and bath on the other provide privacy and separation. Large new island kitchen. Huge decks.6 stall garage/shop.F-1 Zoning allows for second single family dwelling. Grow, plant, raise ,ride and drive horses, commune with Nature! Rural, Pastoral, Supernatural!
Location
Province BC
County Cowichan Valley Regional District
Area Ml Cobble Hill
Zoning F-1
Direction Northeast
Rooms
Basement Crawl Space
Main Level Bedrooms 3
Kitchen 1
Interior
Interior Features Dining Room, Eating Area, French Doors, Soaker Tub, Storage, Vaulted Ceiling(s), Wine Storage, Workshop
Heating Electric, Forced Air, Heat Pump
Cooling Air Conditioning
Flooring Carpet, Hardwood, Mixed, Tile, Wood
Fireplaces Number 2
Fireplaces Type Gas, Insert, Living Room
Fireplace 1
Window Features Garden Window(s),Screens,Skylight(s),Wood Frames
Appliance Dishwasher, Dryer, F/S/W/D, Hot Tub, Microwave, Oven/Range Electric, Range Hood, Refrigerator, Washer
Laundry In House
Exterior
Exterior Feature Balcony, Balcony/Deck, Balcony/Patio, Fencing: Partial, Garden, Lighting, See Remarks
Garage Spaces 4.0
Utilities Available Electricity To Lot, Phone To Lot
View Y/N 1
View Mountain(s), Valley
Roof Type Fibreglass Shingle
Handicap Access Accessible Entrance, Ground Level Main Floor, Primary Bedroom on Main, Wheelchair Friendly
Parking Type Additional, Driveway, Garage Quad+, RV Access/Parking
Total Parking Spaces 12
Building
Lot Description Acreage, Easy Access, Hillside, Level, Pasture, Private, Quiet Area, Rural Setting, Southern Exposure, In Wooded Area
Building Description Frame Wood,Insulation: Ceiling,Insulation: Walls,Wood, Main Level Entry with Upper Level(s)
Faces Northeast
Foundation Poured Concrete
Sewer Septic System
Water Well: Drilled, Well: Shallow
Architectural Style West Coast
Structure Type Frame Wood,Insulation: Ceiling,Insulation: Walls,Wood
Others
Tax ID 003-858-464
Ownership Freehold
Pets Description Aquariums, Birds, Caged Mammals, Cats, Dogs
Read Less Info
Want to know what your home might be worth? Contact us for a FREE valuation!

Our team is ready to help you sell your home for the highest possible price ASAP
Bought with RE/MAX Island Properties







