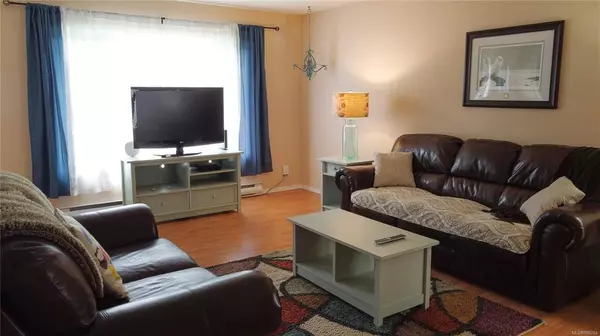$430,000
$460,000
6.5%For more information regarding the value of a property, please contact us for a free consultation.
4 Beds
3 Baths
2,240 SqFt
SOLD DATE : 01/10/2022
Key Details
Sold Price $430,000
Property Type Single Family Home
Sub Type Single Family Detached
Listing Status Sold
Purchase Type For Sale
Square Footage 2,240 sqft
Price per Sqft $191
MLS Listing ID 886264
Sold Date 01/10/22
Style Main Level Entry with Lower Level(s)
Bedrooms 4
Rental Info Unrestricted
Year Built 1979
Annual Tax Amount $2,591
Tax Year 2020
Lot Size 5,662 Sqft
Acres 0.13
Property Description
Well maintained family home complete with an in-law suite. Welcome to 9450 Carnarvon, this 4 bedrooms 2.5 bathroom home is ready for new owners. On the entry level you're greeted with a cozy entrance way that leads into your spacious living room with large window giving you an abundance of natural light. Just around the corner is your eat in kitchen with loads of cupboard & counter space which also provides access to your spacious deck. On this level you'll also find 3 bedrooms, including the large master featuring double closets and 2 renovated bathrooms with new ceramic tile and fixtures. Downstairs you can enjoy your large family room, full kitchen, huge bedroom, laundry room and mud room which provides you with separate entrance potential through the garage or around the rear of the home. Other updates include newer windows, soffits, eaves and garage door. Outside enjoy your attached single garage, paved driveway and well maintained yard. Book your personal tour today!
Location
Province BC
County Port Hardy, District Of
Area Ni Port Hardy
Direction South
Rooms
Basement Finished, Full, Walk-Out Access
Main Level Bedrooms 3
Kitchen 2
Interior
Heating Baseboard, Wood
Cooling None
Flooring Laminate, Tile, Vinyl
Fireplaces Number 2
Fireplaces Type Wood Burning, Wood Stove
Fireplace 1
Laundry In House
Exterior
Garage Spaces 1.0
Roof Type Asphalt Shingle
Parking Type Driveway, Garage
Total Parking Spaces 3
Building
Lot Description Rectangular Lot
Building Description Brick & Siding,Concrete,Insulation All, Main Level Entry with Lower Level(s)
Faces South
Foundation Poured Concrete
Sewer Sewer Connected
Water Municipal
Structure Type Brick & Siding,Concrete,Insulation All
Others
Tax ID 001-259-385
Ownership Freehold
Pets Description Aquariums, Birds, Caged Mammals, Cats, Dogs
Read Less Info
Want to know what your home might be worth? Contact us for a FREE valuation!

Our team is ready to help you sell your home for the highest possible price ASAP
Bought with Royal LePage Advance Realty (PH)







