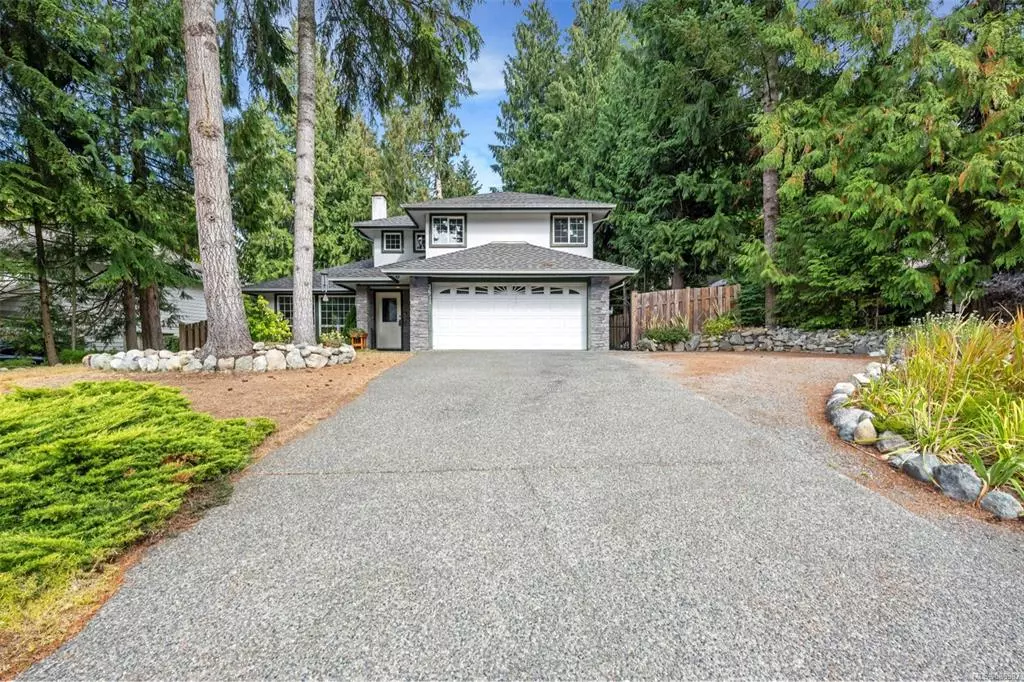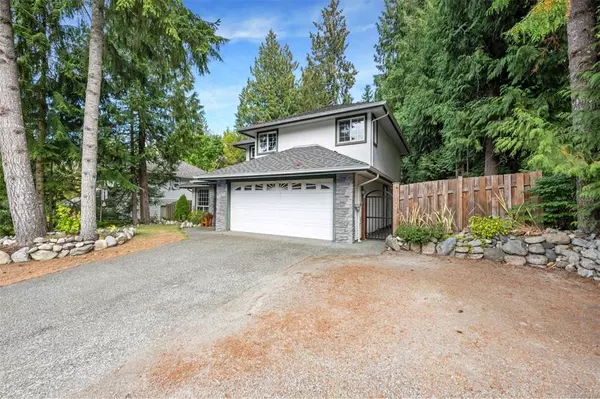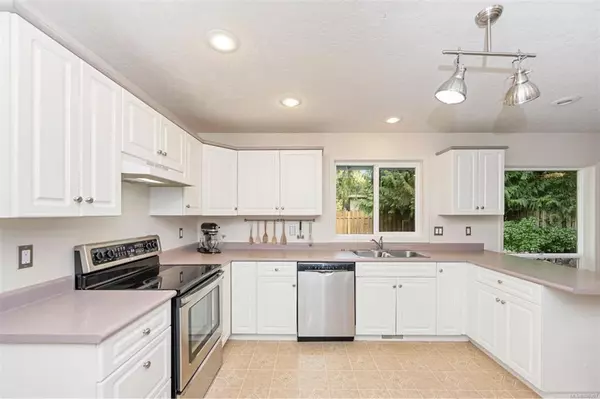$806,000
$699,000
15.3%For more information regarding the value of a property, please contact us for a free consultation.
3 Beds
3 Baths
1,654 SqFt
SOLD DATE : 10/25/2021
Key Details
Sold Price $806,000
Property Type Single Family Home
Sub Type Single Family Detached
Listing Status Sold
Purchase Type For Sale
Square Footage 1,654 sqft
Price per Sqft $487
MLS Listing ID 886397
Sold Date 10/25/21
Style Main Level Entry with Upper Level(s)
Bedrooms 3
Rental Info Unrestricted
Year Built 1995
Annual Tax Amount $3,290
Tax Year 2020
Lot Size 6,534 Sqft
Acres 0.15
Property Description
Lovely family home in Cowichan Valley with main floor entrance. Kitchen has SS appliances, lots of cabinets with a desk area and is open to the Family room. Family room has huge windows including a patio door to the back yard that lets in tons of sunlight. Living room has woodstove and huge windows. Dining area is inline with living room and has corner window as well as patio doors to the back yard. Upstairs has hardwood floors throughout and updated light fixtures. Primary bedroom is spacious with beautiful walk-in closet organizer with chandelier and large mirror that is included. Two other bedrooms main bathroom and primary ensuite complete the upper floor. Vinyl windows and 200 amp service. Fully fenced back yard with berry trees. Walk to Cobble Hill Village and Cobblestone Pub. Close to Cobble Hill Mountain and Valleyview Center. RV parking.
Location
Province BC
County Cowichan Valley Regional District
Area Ml Cobble Hill
Zoning R3
Direction North
Rooms
Other Rooms Storage Shed
Basement Crawl Space
Kitchen 1
Interior
Interior Features Closet Organizer, Dining/Living Combo, Jetted Tub
Heating Electric, Forced Air, Heat Pump
Cooling Air Conditioning
Flooring Mixed
Fireplaces Number 1
Fireplaces Type Wood Burning
Equipment Central Vacuum, Electric Garage Door Opener
Fireplace 1
Window Features Insulated Windows,Skylight(s),Vinyl Frames
Appliance Dishwasher, Hot Tub, Jetted Tub
Laundry In House
Exterior
Exterior Feature Fencing: Full, Low Maintenance Yard
Garage Spaces 2.0
View Y/N 1
View Mountain(s)
Roof Type Fibreglass Shingle
Parking Type Garage Double, RV Access/Parking
Total Parking Spaces 2
Building
Lot Description Landscaped, Near Golf Course, No Through Road, Quiet Area, Recreation Nearby, Shopping Nearby
Building Description Frame Wood,Insulation All,Insulation: Ceiling,Insulation: Walls,Stone,Stucco,Stucco & Siding, Main Level Entry with Upper Level(s)
Faces North
Foundation Poured Concrete
Sewer Sewer Connected
Water Municipal
Architectural Style Contemporary
Structure Type Frame Wood,Insulation All,Insulation: Ceiling,Insulation: Walls,Stone,Stucco,Stucco & Siding
Others
Restrictions Building Scheme
Tax ID 018-638-953
Ownership Freehold
Pets Description Aquariums, Birds, Caged Mammals, Cats, Dogs
Read Less Info
Want to know what your home might be worth? Contact us for a FREE valuation!

Our team is ready to help you sell your home for the highest possible price ASAP
Bought with Royal LePage Coast Capital - Chatterton







