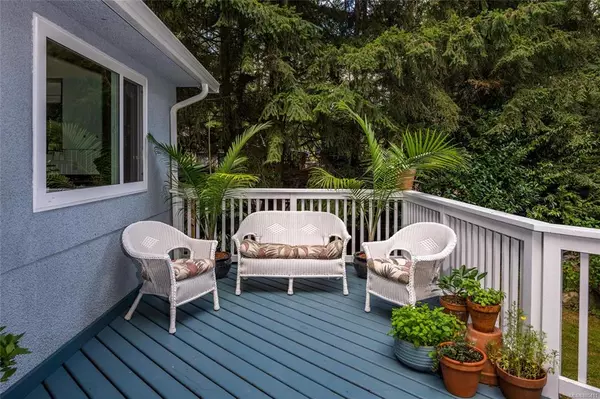$895,000
$890,000
0.6%For more information regarding the value of a property, please contact us for a free consultation.
3 Beds
2 Baths
2,395 SqFt
SOLD DATE : 11/15/2021
Key Details
Sold Price $895,000
Property Type Single Family Home
Sub Type Single Family Detached
Listing Status Sold
Purchase Type For Sale
Square Footage 2,395 sqft
Price per Sqft $373
MLS Listing ID 885411
Sold Date 11/15/21
Style Main Level Entry with Lower/Upper Lvl(s)
Bedrooms 3
Rental Info Unrestricted
Annual Tax Amount $2,397
Tax Year 2020
Lot Size 0.460 Acres
Acres 0.46
Property Description
Beautiful Cobble Hill home, filled with character & charm! This turnkey property has been tastefully upgraded throughout. Whether you are looking for an in-law suite, room for chickens/goats, space to store your toys, build a shop or easy highway access for commuting & proximity to all services; this 0.46 acre property has it all & more! Approaching the home, you are greeted by a white picket fence, lush lawns, vegetable & herb gardens, fruit trees & pleasant privacy. Main level offers a living room w/cove ceilings & cozy woodstove, beautiful farm style kitchen w/acacia butcher block counters, gorgeous 4pc bath & 2 bedrooms. Upstairs has a recently finished bonus room including new spray foam insulation - perfect for an office, gym, rec room or fabulous primary bedroom. Downstairs has the laundry area, extra storage & the fully self contained 1 bed in-law suite w/it’s own entrance, laundry & outdoor space. Numerous well done cosmetic & functional updates, full detail list available.
Location
Province BC
County Cowichan Valley Regional District
Area Ml Cobble Hill
Zoning RR-3A
Direction Northwest
Rooms
Basement Finished, Full, Walk-Out Access, With Windows
Main Level Bedrooms 2
Kitchen 2
Interior
Interior Features Storage
Heating Electric, Forced Air
Cooling None
Flooring Mixed
Fireplaces Number 1
Fireplaces Type Insert, Living Room
Fireplace 1
Window Features Insulated Windows,Vinyl Frames
Appliance F/S/W/D, Water Filters
Laundry In House, In Unit
Exterior
Exterior Feature Balcony/Deck, Fenced, Fencing: Partial, Garden
Utilities Available Electricity To Lot
Roof Type Asphalt Shingle
Parking Type Driveway, Open, RV Access/Parking
Total Parking Spaces 6
Building
Lot Description Central Location, Corner, Easy Access, Landscaped, Level, Marina Nearby, Near Golf Course, Private, Recreation Nearby, Rural Setting, Shopping Nearby
Building Description Frame Wood,Insulation: Ceiling,Insulation: Walls,Stucco,Wood, Main Level Entry with Lower/Upper Lvl(s)
Faces Northwest
Foundation Poured Concrete
Sewer Septic System
Water Well: Shallow
Architectural Style Arts & Crafts
Additional Building Exists
Structure Type Frame Wood,Insulation: Ceiling,Insulation: Walls,Stucco,Wood
Others
Tax ID 002-918-773
Ownership Freehold
Pets Description Aquariums, Birds, Caged Mammals, Cats, Dogs
Read Less Info
Want to know what your home might be worth? Contact us for a FREE valuation!

Our team is ready to help you sell your home for the highest possible price ASAP
Bought with RE/MAX Camosun







