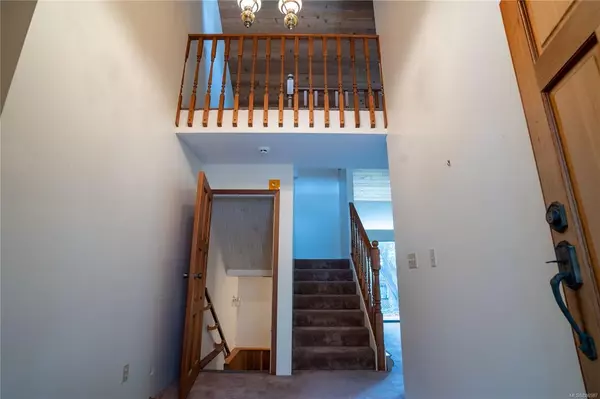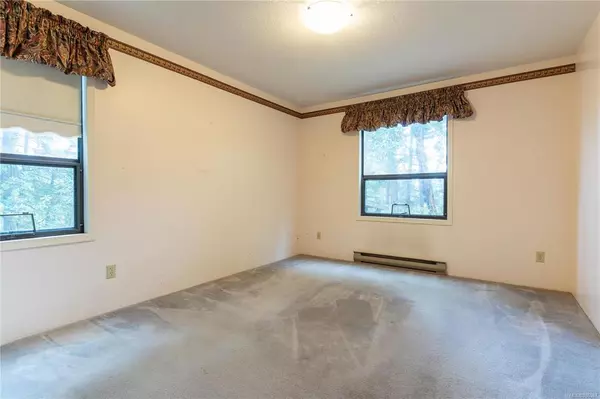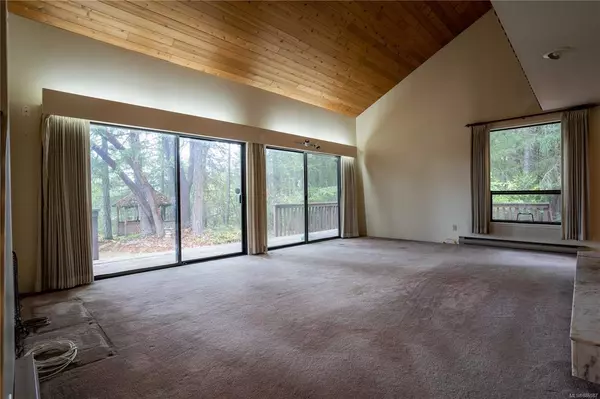$1,189,900
$1,199,900
0.8%For more information regarding the value of a property, please contact us for a free consultation.
3 Beds
2 Baths
2,364 SqFt
SOLD DATE : 11/09/2021
Key Details
Sold Price $1,189,900
Property Type Single Family Home
Sub Type Single Family Detached
Listing Status Sold
Purchase Type For Sale
Square Footage 2,364 sqft
Price per Sqft $503
MLS Listing ID 886587
Sold Date 11/09/21
Style Main Level Entry with Lower/Upper Lvl(s)
Bedrooms 3
Year Built 1986
Annual Tax Amount $3,679
Tax Year 2020
Lot Size 5.440 Acres
Acres 5.44
Property Description
Custom-built one-owner home on private acreage in Nanoose. Located on 5.4 treed acres zoned for two dwellings, enjoy distant peekaboo ocean views from this family home. With 3 bedrooms, 2 bathrooms and a 2-car garage, it sits at the end of a long driveway with turnaround. The home features a great floor plan that's just waiting to be modernized, so bring your updating ideas. Plus, over 1,100 square feet of undeveloped basement potentially offers plenty more value in additional living area. A large primary bedroom has vaulted ceilings, a walk-in closet and 5-piece en suite. You’ll love overlooking the property from its private deck or from the large deck off the main living area. Enjoy the established garden area and gazebo, while surrounded by wilderness. This home and property truly have so much space, peace and privacy to offer, and all within minutes of Nanoose’s shopping area and close to North Nanaimo. All measurements & data are approximate; verify if important.
Location
Province BC
County Nanaimo Regional District
Area Pq Nanoose
Zoning RU5
Direction Northeast
Rooms
Other Rooms Gazebo
Basement Partially Finished
Main Level Bedrooms 2
Kitchen 1
Interior
Interior Features Storage, Vaulted Ceiling(s), Workshop
Heating Baseboard
Cooling None
Flooring Mixed
Fireplaces Number 2
Fireplaces Type Wood Burning, Wood Stove
Fireplace 1
Appliance F/S/W/D
Laundry In House
Exterior
Garage Spaces 2.0
View Y/N 1
View Ocean
Roof Type Asphalt Shingle
Parking Type Garage Double
Total Parking Spaces 2
Building
Lot Description Acreage, Park Setting, Private, Quiet Area, Recreation Nearby, Rural Setting, Shopping Nearby
Building Description Frame Wood,Insulation All,Wood, Main Level Entry with Lower/Upper Lvl(s)
Faces Northeast
Foundation Poured Concrete
Sewer Septic System
Water Well: Drilled
Architectural Style West Coast
Additional Building Potential
Structure Type Frame Wood,Insulation All,Wood
Others
Restrictions ALR: No
Tax ID 000-486-132
Ownership Freehold
Pets Description Aquariums, Birds, Caged Mammals, Cats, Dogs
Read Less Info
Want to know what your home might be worth? Contact us for a FREE valuation!

Our team is ready to help you sell your home for the highest possible price ASAP
Bought with Wynn Real Estate Ltd







