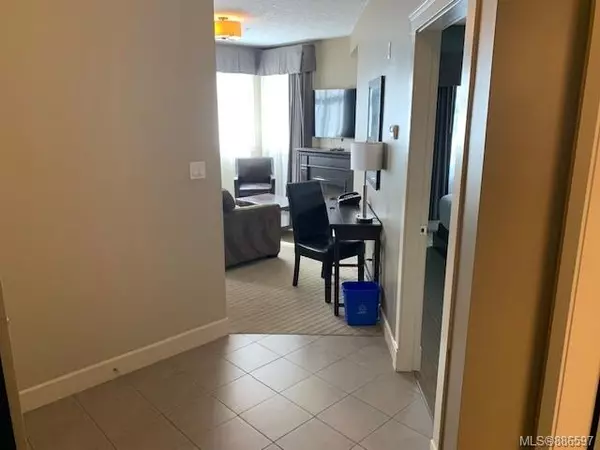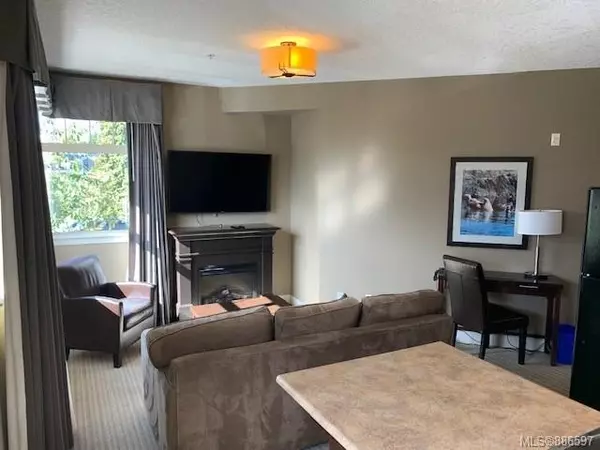$39,500
$43,900
10.0%For more information regarding the value of a property, please contact us for a free consultation.
1 Bed
1 Bath
626 SqFt
SOLD DATE : 12/01/2021
Key Details
Sold Price $39,500
Property Type Condo
Sub Type Condo Apartment
Listing Status Sold
Purchase Type For Sale
Square Footage 626 sqft
Price per Sqft $63
Subdivision Old House Hotel & Spa
MLS Listing ID 886597
Sold Date 12/01/21
Style Condo
Bedrooms 1
HOA Fees $133/mo
Rental Info Unrestricted
Year Built 2008
Annual Tax Amount $768
Tax Year 2021
Property Description
Quarter ownership at the Old House Village Suites and Spa in the beautiful Comox Valley offering majestic mountains, sunbathed beaches, championship golf greens, gorgeous rivers, secluded lakes, the magnificent ocean and various activities from skiing, fishing, boating, kayaking, golfing, etc. This is a great opportunity for anyone who would like to have a recreational property without the hassle of having to take care of it. The Old House Village Suites & Spa is an upscale resort centrally located in Courtenay offering underground parking, meeting facility, luxurious spa, outdoor pool & hot tub area. The unit is one of the largest one bedrooms and is located on the second floor with a city/mountain view also equipped with a pull out couch & 1 bathroom with a full kitchen, and flat screen TV’s. Strata fees ($132.33) & owner's assoc. ($188.41) fees payable each month. Managed and rented out by Hotel Mgmt Co with the owners enjoying a revenue cheque every 3 months. Measurements approx.
Location
Province BC
County Courtenay, City Of
Area Cv Courtenay East
Zoning MU2
Direction Southwest
Rooms
Main Level Bedrooms 1
Kitchen 1
Interior
Interior Features Dining/Living Combo, Furnished
Heating Baseboard, Electric
Cooling Central Air
Flooring Mixed
Fireplaces Number 1
Fireplaces Type Gas
Fireplace 1
Window Features Vinyl Frames
Laundry Common Area
Exterior
Exterior Feature Swimming Pool
Amenities Available Elevator(s), Fitness Centre, Pool: Outdoor, Recreation Facilities, Sauna, Secured Entry, Spa/Hot Tub
Waterfront 1
Waterfront Description River
View Y/N 1
View City, Mountain(s)
Roof Type Fibreglass Shingle
Handicap Access Wheelchair Friendly
Parking Type Underground
Total Parking Spaces 1
Building
Lot Description Central Location, Easy Access, Landscaped, Marina Nearby, Near Golf Course, Recreation Nearby, Shopping Nearby
Building Description Cement Fibre,Frame Wood,Insulation All,Stone, Condo
Faces Southwest
Story 3
Foundation Poured Concrete
Sewer Sewer Connected
Water Municipal
Architectural Style West Coast
Structure Type Cement Fibre,Frame Wood,Insulation All,Stone
Others
HOA Fee Include Caretaker,Garbage Removal,Gas,Heat,Hot Water,Insurance,Maintenance Grounds,Maintenance Structure,Property Management,Sewer
Tax ID 027-711-188
Ownership Fractional Ownership
Pets Description None
Read Less Info
Want to know what your home might be worth? Contact us for a FREE valuation!

Our team is ready to help you sell your home for the highest possible price ASAP
Bought with Unrepresented Buyer Pseudo-Office







