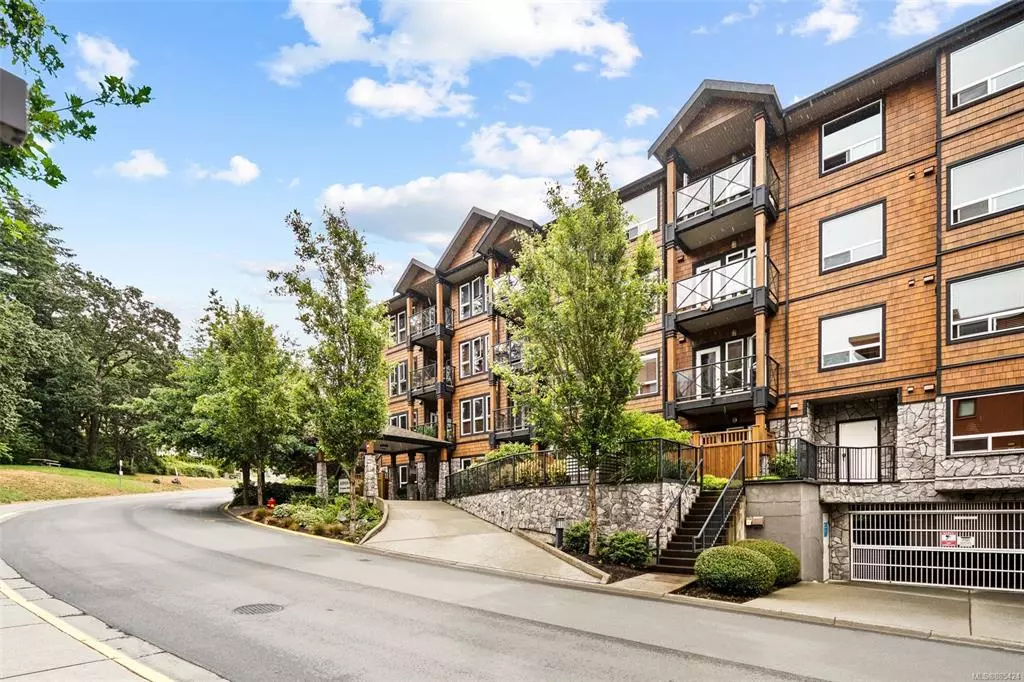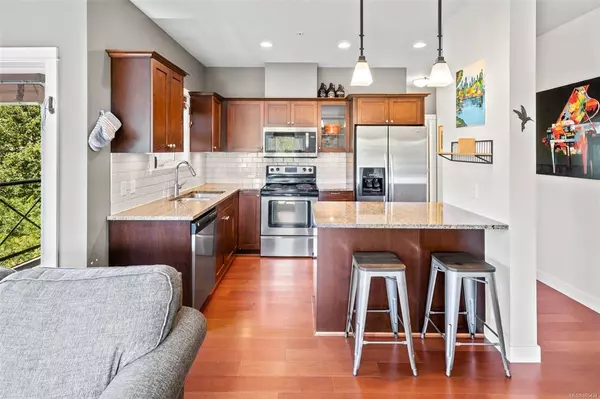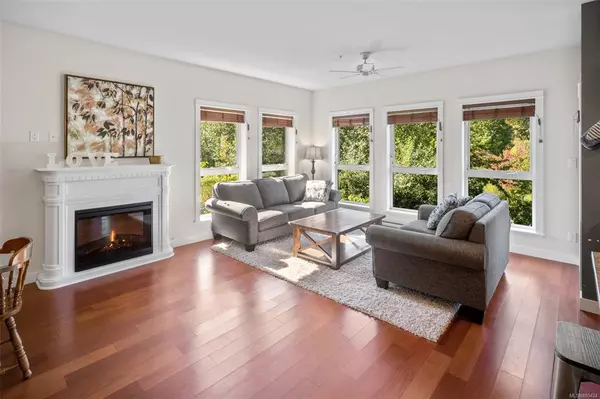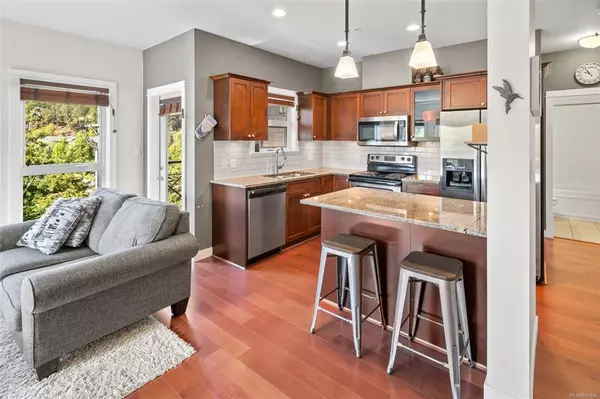$580,000
$519,000
11.8%For more information regarding the value of a property, please contact us for a free consultation.
2 Beds
2 Baths
998 SqFt
SOLD DATE : 10/14/2021
Key Details
Sold Price $580,000
Property Type Condo
Sub Type Condo Apartment
Listing Status Sold
Purchase Type For Sale
Square Footage 998 sqft
Price per Sqft $581
MLS Listing ID 885424
Sold Date 10/14/21
Style Condo
Bedrooms 2
HOA Fees $427/mo
Rental Info Unrestricted
Year Built 2008
Annual Tax Amount $1,777
Tax Year 2020
Lot Size 871 Sqft
Acres 0.02
Property Description
A beautiful corner condo located in the Aspen at Lakeside Village. This 2 bedroom 2 bathroom suite features accents of rich wood throughout an open floorplan complementing the surrounding lush greenery. Nestled on a sunny slope, this community is only a short walk from Thetis lake and it’s surrounding trails. Over height ceilings and windows bring in an abundance of southwest exposures, ideal for enjoying sunsets next to the cozy electric fireplace or on the BBQ-friendly balcony. This suite also includes newer stainless steel appliances, in-unit laundry, designated underground parking space, secure separate storage and access to a fitness centre. Only a short drive from recreation centres, shopping, and local grocers. A great opportunity awaits for you, your family and furry companions!
Location
Province BC
County Capital Regional District
Area Vr Six Mile
Direction Southwest
Rooms
Main Level Bedrooms 2
Kitchen 1
Interior
Interior Features Ceiling Fan(s), Dining/Living Combo
Heating Baseboard, Electric
Cooling None
Flooring Carpet, Hardwood, Tile
Fireplaces Number 1
Fireplaces Type Electric, Living Room
Fireplace 1
Window Features Blinds,Vinyl Frames
Appliance Dishwasher, F/S/W/D, Microwave, Oven/Range Electric, Range Hood
Laundry In Unit
Exterior
Exterior Feature Balcony
Roof Type Fibreglass Shingle
Parking Type Underground
Total Parking Spaces 1
Building
Building Description Frame Wood, Condo
Faces Southwest
Story 5
Foundation Poured Concrete
Sewer Sewer To Lot
Water Municipal
Structure Type Frame Wood
Others
Tax ID 027-574-687
Ownership Freehold/Strata
Pets Description Cats, Dogs
Read Less Info
Want to know what your home might be worth? Contact us for a FREE valuation!

Our team is ready to help you sell your home for the highest possible price ASAP
Bought with Sotheby's International Realty Canada







