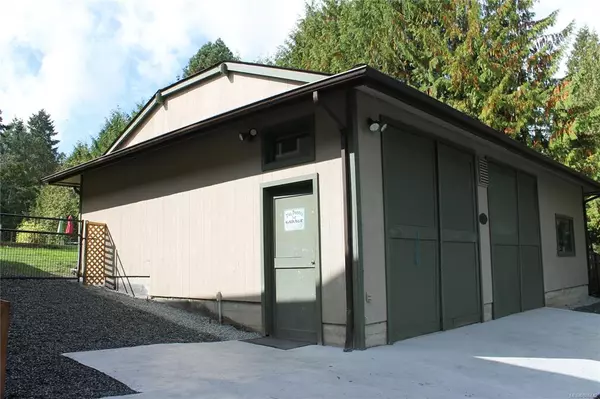$1,125,000
$1,095,000
2.7%For more information regarding the value of a property, please contact us for a free consultation.
5 Beds
3 Baths
2,400 SqFt
SOLD DATE : 11/29/2021
Key Details
Sold Price $1,125,000
Property Type Single Family Home
Sub Type Single Family Detached
Listing Status Sold
Purchase Type For Sale
Square Footage 2,400 sqft
Price per Sqft $468
MLS Listing ID 886842
Sold Date 11/29/21
Style Ground Level Entry With Main Up
Bedrooms 5
Rental Info Unrestricted
Year Built 1983
Annual Tax Amount $3,313
Tax Year 2021
Lot Size 0.930 Acres
Acres 0.93
Property Description
Updated House With Big Shop On 0.93 Acres. This 2400 sq ft bright 5 bedroom, 3 bathroom house comes with an amazing sunny level back yard that has lots of fruit trees, veggie garden, playhouse with sand box, split level shed, irrigation & is fully fenced. The main floor has a big open plan living, kitchen & dining area with French doors going out to the deck, hot tub & yard.. The kitchen has solid maple cabinets & granite countertops. There are 3 bedrooms & 2 bathrooms on the main floor. The bathrooms have granite countertops and come with heated floors. Downstairs you will find 2 more bedrooms, a 3 piece bathroom & a big rec room with propane gas fireplace. The big 900 sq ft overheight (10ft) shop comes with a mechanics pit and is ready for all your projects. Lots of features including new roof, extension, exterior acrylic stucco & back deck all completed in 2021. Lots of parking outside for cars & toys. This is a dream come true. Location, Location, Location!
Location
Province BC
County Cowichan Valley Regional District
Area Ml Cobble Hill
Zoning R2
Direction East
Rooms
Other Rooms Storage Shed, Workshop
Basement Finished
Main Level Bedrooms 3
Kitchen 1
Interior
Interior Features Dining/Living Combo, French Doors, Soaker Tub
Heating Baseboard, Electric
Cooling None
Flooring Mixed
Fireplaces Number 1
Fireplaces Type Propane
Equipment Propane Tank
Fireplace 1
Window Features Vinyl Frames
Laundry In House
Exterior
Exterior Feature Balcony/Deck, Fencing: Full, Sprinkler System
Garage Spaces 2.0
Roof Type Asphalt Shingle,Asphalt Torch On
Parking Type Garage Double, Open, RV Access/Parking
Total Parking Spaces 5
Building
Lot Description Acreage, Irrigation Sprinkler(s), Level, Marina Nearby, Near Golf Course, Private, Recreation Nearby
Building Description Frame Wood,Insulation: Ceiling,Insulation: Walls,Stucco, Ground Level Entry With Main Up
Faces East
Foundation Poured Concrete
Sewer Septic System
Water Well: Shallow
Additional Building Potential
Structure Type Frame Wood,Insulation: Ceiling,Insulation: Walls,Stucco
Others
Tax ID 002861470
Ownership Freehold
Acceptable Financing Purchaser To Finance
Listing Terms Purchaser To Finance
Pets Description Aquariums, Birds, Caged Mammals, Cats, Dogs
Read Less Info
Want to know what your home might be worth? Contact us for a FREE valuation!

Our team is ready to help you sell your home for the highest possible price ASAP
Bought with Pemberton Holmes - Cloverdale







