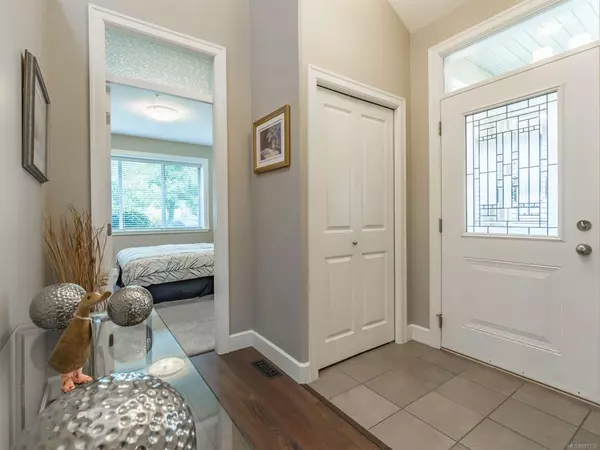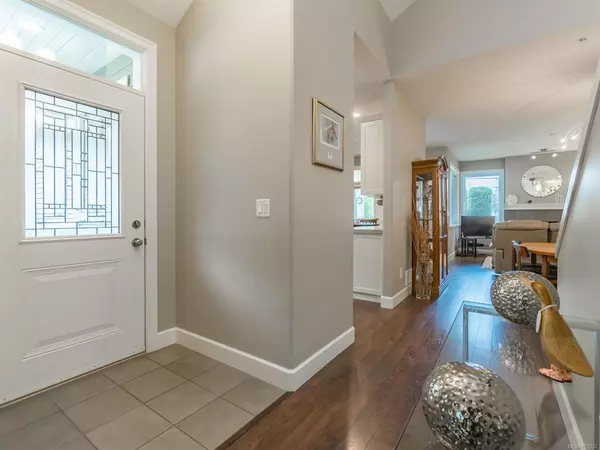$690,000
$649,900
6.2%For more information regarding the value of a property, please contact us for a free consultation.
2 Beds
2 Baths
1,770 SqFt
SOLD DATE : 11/17/2021
Key Details
Sold Price $690,000
Property Type Townhouse
Sub Type Row/Townhouse
Listing Status Sold
Purchase Type For Sale
Square Footage 1,770 sqft
Price per Sqft $389
Subdivision Kaden Place
MLS Listing ID 887032
Sold Date 11/17/21
Style Duplex Side/Side
Bedrooms 2
HOA Fees $311/mo
Rental Info No Rentals
Year Built 2008
Annual Tax Amount $3,947
Tax Year 2020
Property Description
A convenient North Nanaimo location, primary bedroom on the main, no age restrictions & nearly 2000 square feet of space. Is this the one you have been looking for? Located mere steps from all necessary amenities, this well maintained patio home features 2 bedrooms, 2 full bathrooms, natural gas heating & a double garage. The shared living space is more than you will find in most patio homes with sizeable living & dining rooms on the main floor & a bonus room above the garage which is ready to be used as a home office, media room, workout space, craft room or as an additional bedroom. The laundry room has ample storage & a sink deep enough to bathe a small dog who is more than welcome to move on in and make themselves at home. The covered patio area offers privacy & plenty of room for a container gardener to create a green oasis. Rounding out the features of note are new carpet, a crawl space for storage, natural gas furnace & fireplace. Data & measurements to be verified if important.
Location
Province BC
County Nanaimo, City Of
Area Na North Nanaimo
Direction Northwest
Rooms
Basement Crawl Space
Main Level Bedrooms 2
Kitchen 1
Interior
Interior Features Breakfast Nook, Cathedral Entry, Dining/Living Combo, French Doors, Storage, Vaulted Ceiling(s)
Heating Forced Air, Natural Gas
Cooling None
Flooring Carpet, Laminate, Tile
Fireplaces Number 1
Fireplaces Type Gas, Living Room
Equipment Central Vacuum, Electric Garage Door Opener
Fireplace 1
Window Features Skylight(s),Vinyl Frames
Appliance F/S/W/D, Garburator, Microwave
Laundry In Unit
Exterior
Garage Spaces 2.0
Utilities Available Cable To Lot, Electricity To Lot, Garbage, Natural Gas To Lot, Phone To Lot, Recycling, Underground Utilities
Roof Type Asphalt Shingle
Handicap Access Accessible Entrance, Ground Level Main Floor, No Step Entrance, Primary Bedroom on Main, Wheelchair Friendly
Parking Type Additional, Driveway, Garage Double
Total Parking Spaces 3
Building
Building Description Frame Wood,Insulation All,Vinyl Siding, Duplex Side/Side
Faces Northwest
Story 2
Foundation Poured Concrete
Sewer Sewer Connected
Water Municipal
Additional Building None
Structure Type Frame Wood,Insulation All,Vinyl Siding
Others
HOA Fee Include Garbage Removal,Insurance,Maintenance Grounds,Maintenance Structure,Pest Control,Property Management,Recycling,Water
Restrictions Easement/Right of Way,Restrictive Covenants,Other
Tax ID 027-577-279
Ownership Freehold/Strata
Pets Description Aquariums, Birds, Cats, Dogs, Number Limit, Size Limit
Read Less Info
Want to know what your home might be worth? Contact us for a FREE valuation!

Our team is ready to help you sell your home for the highest possible price ASAP
Bought with Royal LePage Duncan Realty







