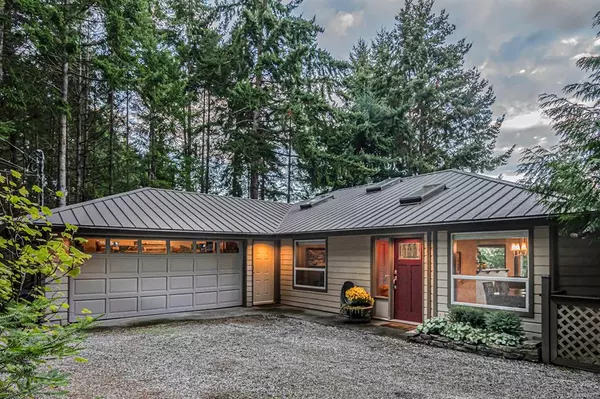$1,099,000
$1,099,000
For more information regarding the value of a property, please contact us for a free consultation.
3 Beds
3 Baths
2,620 SqFt
SOLD DATE : 01/28/2022
Key Details
Sold Price $1,099,000
Property Type Single Family Home
Sub Type Single Family Detached
Listing Status Sold
Purchase Type For Sale
Square Footage 2,620 sqft
Price per Sqft $419
MLS Listing ID 887013
Sold Date 01/28/22
Style Main Level Entry with Lower Level(s)
Bedrooms 3
Rental Info Unrestricted
Year Built 1994
Annual Tax Amount $3,931
Tax Year 2020
Lot Size 0.530 Acres
Acres 0.53
Property Description
An impeccable home that shows pride of ownership, is up-to-date, well maintained and built to a high standard with fir doors, millwork trim and hardwood floors. The open plan is warm and inviting and welcomes you in. The Opel wood burning fireplace in the living room has a unique carved surround. Many skylights and large windows make for a bright home year round. Kitchen features SS appliances, cherry cabinets and granite countertops. Double garage is a rare bonus. Downstairs is suited for a B&B/guest accommodation with full bath and private entrance. Trees on the sides and front offer privacy. Some ocean views are visible from within the home and from the large deck and could easily be enhanced with neighbour's permission. This quiet and convenient location is a 10 min. drive from Ganges and a short walk to North Beach Rd. with its beach accesses, the Fernwood Cafe, Twig and Buoy restaurant and North End farm. An oasis of calm and beauty that needs nothing more than your presence.
Location
Province BC
County Capital Regional District
Area Gi Salt Spring
Zoning Rural
Direction Southwest
Rooms
Other Rooms Storage Shed
Basement Crawl Space, Partially Finished, Walk-Out Access, With Windows
Main Level Bedrooms 2
Kitchen 1
Interior
Interior Features Ceiling Fan(s), Closet Organizer, Dining/Living Combo, Eating Area, Soaker Tub, Storage
Heating Baseboard, Electric, Wood, Other
Cooling None
Flooring Carpet, Tile, Wood
Fireplaces Type Family Room, Living Room, Wood Burning
Equipment Central Vacuum, Electric Garage Door Opener
Window Features Aluminum Frames,Bay Window(s),Blinds,Insulated Windows,Screens,Skylight(s)
Appliance F/S/W/D, Microwave
Laundry In House
Exterior
Exterior Feature Balcony/Patio, Fencing: Partial
Garage Spaces 2.0
Utilities Available Cable To Lot, Electricity To Lot, Phone To Lot
Roof Type Metal
Handicap Access Ground Level Main Floor, No Step Entrance, Primary Bedroom on Main
Parking Type Attached, Driveway, Garage Double, RV Access/Parking
Total Parking Spaces 5
Building
Lot Description Private, Rectangular Lot
Building Description Frame Wood,Insulation: Ceiling,Insulation: Walls,Wood, Main Level Entry with Lower Level(s)
Faces Southwest
Foundation Poured Concrete
Sewer Septic System
Water Well: Drilled
Architectural Style West Coast
Structure Type Frame Wood,Insulation: Ceiling,Insulation: Walls,Wood
Others
Tax ID 002-925-907
Ownership Freehold
Pets Description Aquariums, Birds, Caged Mammals, Cats, Dogs
Read Less Info
Want to know what your home might be worth? Contact us for a FREE valuation!

Our team is ready to help you sell your home for the highest possible price ASAP
Bought with Pemberton Holmes - Salt Spring







