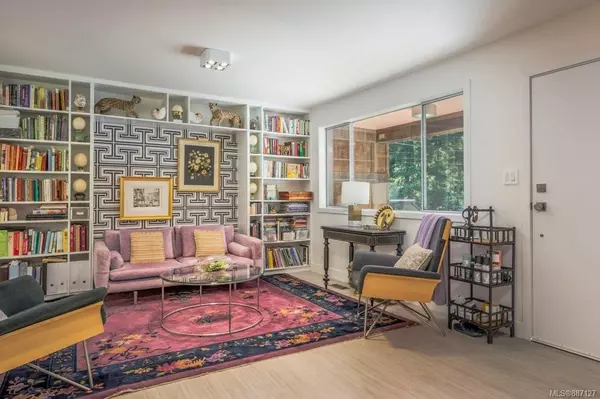$610,016
$599,900
1.7%For more information regarding the value of a property, please contact us for a free consultation.
3 Beds
2 Baths
1,352 SqFt
SOLD DATE : 11/18/2021
Key Details
Sold Price $610,016
Property Type Single Family Home
Sub Type Single Family Detached
Listing Status Sold
Purchase Type For Sale
Square Footage 1,352 sqft
Price per Sqft $451
MLS Listing ID 887127
Sold Date 11/18/21
Style Rancher
Bedrooms 3
Rental Info Unrestricted
Year Built 1955
Annual Tax Amount $1,147
Tax Year 2020
Lot Size 0.450 Acres
Acres 0.45
Lot Dimensions 85x233.9
Property Description
This 3 bed 2 bath home will amaze you with its style, storage and functionality. Updates within this home have been designed to fully maximize every room. Features include floor to ceiling bookshelves, luxury vinyl plank floors, an abundance of pantry cabinets, hidden spice rack & custom Lazy Susan’s in the kitchen. Entering the spacious primary bedroom, you will notice the laundry area designed to make life easier with its organization and design. The oversized shower, heated towel rack and stylish tile make the ensuite feel like a spa while large closets and spacious bedroom complete your private retreat. Other updates include easy access to the attic, a 4 yr. old metal roof, back-up generator, 8 yr.old (approx.) septic system, abundant well water and RV parking. Whether you’re enjoying sweet tea on the deck, morning coffee in the sunroom or the tranquility of the cedar trees and boulders in the backyard this is a west coast hideaway where you will be able to unwind & relax
Location
Province BC
County Islands Trust
Area Isl Gabriola Island
Zoning 5RR
Direction Southwest
Rooms
Basement Crawl Space
Main Level Bedrooms 3
Kitchen 1
Interior
Interior Features Closet Organizer, Eating Area, Storage
Heating Heat Pump
Cooling Air Conditioning
Flooring Other
Fireplaces Number 1
Fireplaces Type Other
Fireplace 1
Appliance Dishwasher, F/S/W/D, Freezer, Microwave
Laundry In House
Exterior
Exterior Feature Low Maintenance Yard
Roof Type Metal
Parking Type Open
Total Parking Spaces 4
Building
Building Description Frame Wood,Wood, Rancher
Faces Southwest
Foundation Poured Concrete
Sewer Septic System
Water Well: Drilled
Architectural Style West Coast
Structure Type Frame Wood,Wood
Others
Tax ID 003-135-071
Ownership Freehold
Pets Description Aquariums, Birds, Caged Mammals, Cats, Dogs
Read Less Info
Want to know what your home might be worth? Contact us for a FREE valuation!

Our team is ready to help you sell your home for the highest possible price ASAP
Bought with Sotheby's International Realty Canada







