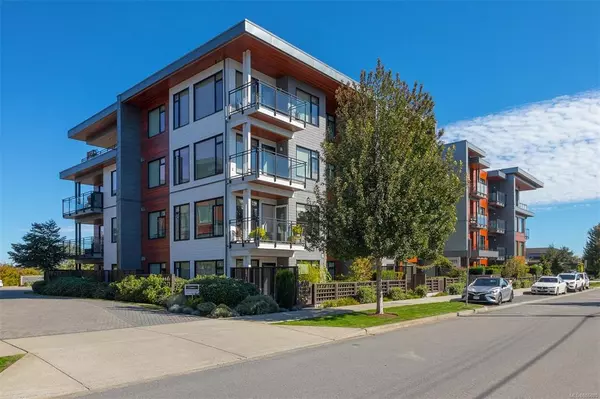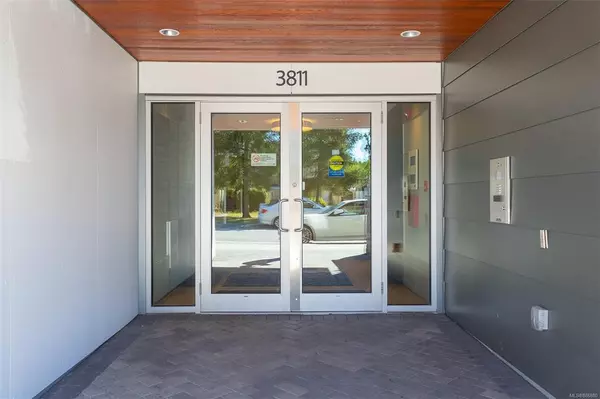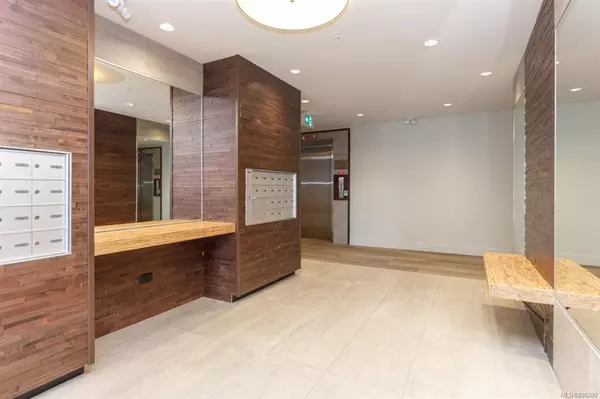$699,000
$699,000
For more information regarding the value of a property, please contact us for a free consultation.
2 Beds
2 Baths
985 SqFt
SOLD DATE : 03/15/2022
Key Details
Sold Price $699,000
Property Type Condo
Sub Type Condo Apartment
Listing Status Sold
Purchase Type For Sale
Square Footage 985 sqft
Price per Sqft $709
Subdivision Uptown Place
MLS Listing ID 886880
Sold Date 03/15/22
Style Condo
Bedrooms 2
HOA Fees $444/mo
Rental Info Unrestricted
Year Built 2015
Annual Tax Amount $2,817
Tax Year 2020
Property Description
This 2 BR/2 BA unit is BACK CORNER unit & feels like a TOWNHOUSE & has a HUGE wrap-around patio ( one of the largest in the complex). The spacious inviting entrance flows right into the bright & airy kitchen. The open living/dining rooms are set up with HUGE windows that allow the sunshine, trees, views & gardens to flow right into the home. Quartz countertops, SS appliances high-endcabinets, & a large island perfect for entertaining. Extra-large bedrooms on either side of the unit with private master boasting organized walk-in & spa-inspired ensuite. Showcasing a glass shower and lots of storage & counter space in both bathrooms. The second bedroom is just as private & both have great outlooks. The outdoor space is AMAZING, with a huge patio AND enveloped by green space, trees, & community gardens. Easy access to nature parks & walking trails yet all amenities with Uptown & Downtown close by. Pets (large dogs too!) and rentals are allowed + 2 underground parking stalls. WOW !
Location
Province BC
County Capital Regional District
Area Sw Glanford
Direction North
Rooms
Basement None
Main Level Bedrooms 2
Kitchen 1
Interior
Interior Features Breakfast Nook, Closet Organizer, Dining/Living Combo, Soaker Tub
Heating Baseboard, Electric
Cooling None
Flooring Carpet, Laminate, Tile
Equipment Electric Garage Door Opener
Window Features Insulated Windows,Screens
Appliance Dishwasher, F/S/W/D, Microwave, Oven/Range Electric
Laundry In Unit
Exterior
Exterior Feature Balcony/Patio, Fencing: Full
Utilities Available Cable To Lot, Electricity To Lot, Garbage, Phone Available, Recycling, See Remarks
Amenities Available Bike Storage, Common Area, Elevator(s)
Roof Type Asphalt Torch On
Handicap Access Accessible Entrance, Ground Level Main Floor, No Step Entrance, Primary Bedroom on Main, Wheelchair Friendly
Parking Type Underground
Total Parking Spaces 2
Building
Lot Description Private, Shopping Nearby, Southern Exposure
Building Description Cement Fibre,Frame Wood,Wood, Condo
Faces North
Story 4
Foundation Poured Concrete
Sewer Sewer To Lot
Water Municipal
Additional Building None
Structure Type Cement Fibre,Frame Wood,Wood
Others
HOA Fee Include Garbage Removal,Hot Water,Insurance,Maintenance Grounds,Maintenance Structure,Property Management,Recycling,Water
Tax ID 029-619-971
Ownership Freehold/Strata
Acceptable Financing Purchaser To Finance
Listing Terms Purchaser To Finance
Pets Description Aquariums, Birds, Caged Mammals, Cats, Dogs, Number Limit
Read Less Info
Want to know what your home might be worth? Contact us for a FREE valuation!

Our team is ready to help you sell your home for the highest possible price ASAP
Bought with Coldwell Banker Oceanside Real Estate







