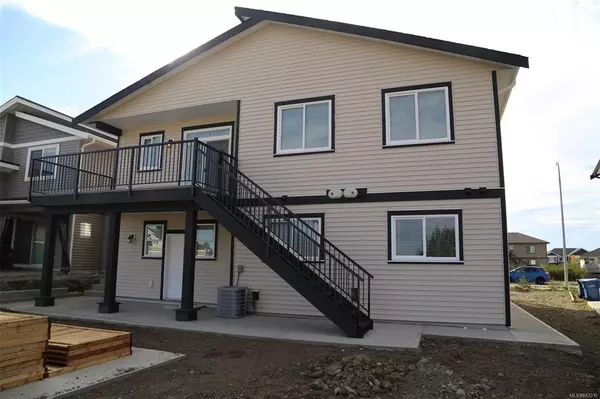$1,140,000
$1,095,000
4.1%For more information regarding the value of a property, please contact us for a free consultation.
6 Beds
4 Baths
2,906 SqFt
SOLD DATE : 11/02/2021
Key Details
Sold Price $1,140,000
Property Type Single Family Home
Sub Type Single Family Detached
Listing Status Sold
Purchase Type For Sale
Square Footage 2,906 sqft
Price per Sqft $392
Subdivision Hawthorne
MLS Listing ID 887010
Sold Date 11/02/21
Style Ground Level Entry With Main Up
Bedrooms 6
Rental Info Unrestricted
Year Built 2021
Annual Tax Amount $2,800
Tax Year 2021
Lot Size 5,227 Sqft
Acres 0.12
Property Description
NO GST! Welcome to this new single family home in Hawthorn Heights! This 6 bed & 4 bath home has great living space for everyone in family. Main level has beautiful kitchen, big island, dining & great room with natural gas fireplace. Huge master bedroom with 3pc ensuite has a huge walk-in closet. 2 more bedrooms, 4 pc bath & laundry completes main level. The house has so many special features like living room ceiling speakers & provisioned for 120" living room projector, Car charger, Internet hook-up in each room, sound proof den door, separate telus/shaw connection for den, camera wires for outside of house. A huge 20x25 slab in backyard can be done with Gazebo or fire pit or storage /a big snooker room. The house is ready to move in with heat pump, tankless hot water, high quality appliances, blinds all installed. 2 bedroom legal suite has own laundry,hot water tank/hydro meter. C vaccum roughed in. 2-5-10 new home warranty. All data & msmts are approx, must be verified if important.
Location
Province BC
County Nanaimo, City Of
Area Na University District
Zoning R1
Direction West
Rooms
Basement Finished, Walk-Out Access
Main Level Bedrooms 3
Kitchen 2
Interior
Heating Electric, Forced Air, Natural Gas
Cooling Air Conditioning
Flooring Carpet, Laminate, Mixed, Tile
Fireplaces Number 1
Fireplaces Type Gas
Equipment Central Vacuum Roughed-In, Electric Garage Door Opener
Fireplace 1
Window Features Blinds
Appliance See Remarks
Laundry In House
Exterior
Exterior Feature Balcony, Balcony/Deck, Lighting, Low Maintenance Yard
Garage Spaces 2.0
Carport Spaces 2
Utilities Available Electricity To Lot, Natural Gas To Lot
Roof Type Asphalt Shingle
Handicap Access No Step Entrance, Primary Bedroom on Main, Wheelchair Friendly
Parking Type Carport Double, Garage Double
Total Parking Spaces 4
Building
Building Description Cement Fibre,Concrete,Insulation All,Insulation: Ceiling,Insulation: Walls,Vinyl Siding, Ground Level Entry With Main Up
Faces West
Foundation Poured Concrete, Slab
Sewer Sewer To Lot
Water Municipal
Additional Building Exists
Structure Type Cement Fibre,Concrete,Insulation All,Insulation: Ceiling,Insulation: Walls,Vinyl Siding
Others
Restrictions Building Scheme
Tax ID 030-772-648
Ownership Freehold
Acceptable Financing Must Be Paid Off
Listing Terms Must Be Paid Off
Pets Description Aquariums, Birds, Caged Mammals, Cats, Dogs
Read Less Info
Want to know what your home might be worth? Contact us for a FREE valuation!

Our team is ready to help you sell your home for the highest possible price ASAP
Bought with Royal LePage Nanaimo Realty Gabriola







