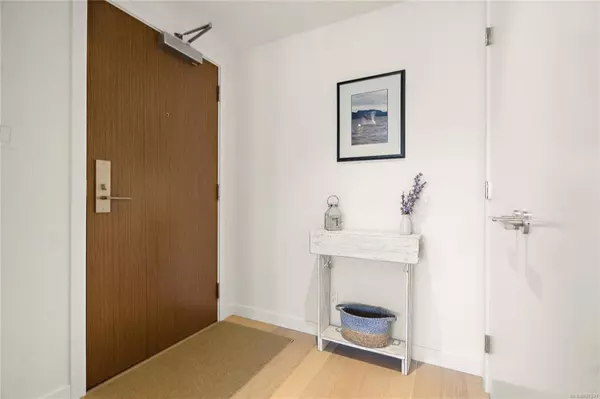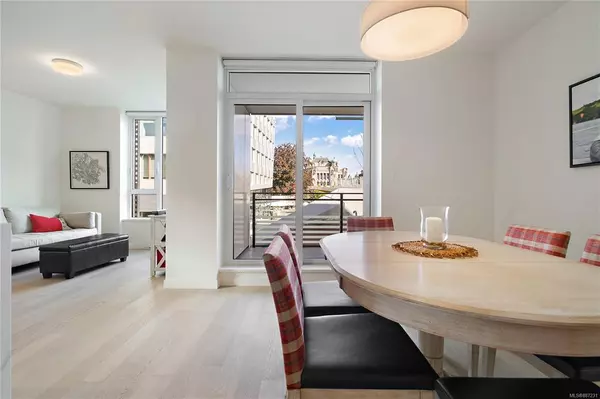$1,199,000
$1,199,000
For more information regarding the value of a property, please contact us for a free consultation.
2 Beds
2 Baths
1,123 SqFt
SOLD DATE : 01/27/2022
Key Details
Sold Price $1,199,000
Property Type Condo
Sub Type Condo Apartment
Listing Status Sold
Purchase Type For Sale
Square Footage 1,123 sqft
Price per Sqft $1,067
Subdivision Capital Park
MLS Listing ID 887231
Sold Date 01/27/22
Style Condo
Bedrooms 2
HOA Fees $450/mo
Rental Info Some Rentals
Year Built 2021
Tax Year 2021
Lot Size 1,306 Sqft
Acres 0.03
Property Description
The new Capital Park Residences. Just steps away from Victorias Inner Harbour and James Bay. 2 bedroom, 2 bath, PLUS office. A very rare 2 parking spaces. Steel and concrete construction. And the GST is already paid. To learn more about the features of this exquisite corner unit such as white oak flooring, in-floor electric heat in the bathrooms, and fully integrated Bosch appliances in the kitchen, we invite you to schedule a showing today. The kitchen features wood grain and white cabinetry, quartz slab countertops and backsplashes, marble-patterned quartz waterfall island and integrated Bosch appliances. The bathrooms include soaker tub, frameless glass shower, large-format porcelain tiles and in-floor heating. Capital Park Residences offers an extensively-landscaped master-plan community in a vibrant part of town. This building also offers a live-in caretaker!
Location
Province BC
County Capital Regional District
Area Vi James Bay
Zoning CD-2
Direction Northwest
Rooms
Main Level Bedrooms 2
Kitchen 1
Interior
Interior Features Breakfast Nook, Closet Organizer, Dining Room, Dining/Living Combo, Eating Area, Storage
Heating Baseboard, Electric
Cooling None
Flooring Hardwood, Tile
Equipment Electric Garage Door Opener
Window Features Blinds,Window Coverings
Appliance Dishwasher, F/S/W/D, Microwave, Oven Built-In
Laundry In Unit
Exterior
Exterior Feature Balcony/Patio, Fencing: Full, Garden, Lighting, Wheelchair Access
Amenities Available Bike Storage, Common Area, Elevator(s), EV Charger Dedicated to Unit, Fitness Centre, Meeting Room, Recreation Facilities, Recreation Room, Secured Entry, Security System, Street Lighting
Roof Type Asphalt Torch On
Handicap Access Accessible Entrance, Primary Bedroom on Main, Wheelchair Friendly
Parking Type Underground
Total Parking Spaces 2
Building
Building Description Brick,Steel and Concrete, Condo
Faces Northwest
Story 5
Foundation Block, Poured Concrete
Sewer Sewer To Lot
Water Municipal
Structure Type Brick,Steel and Concrete
Others
HOA Fee Include Caretaker,Garbage Removal,Hot Water,Insurance,Maintenance Grounds,Maintenance Structure,Property Management,Recycling,Sewer,Water
Tax ID 031-472-834
Ownership Freehold/Strata
Pets Description Cats, Dogs
Read Less Info
Want to know what your home might be worth? Contact us for a FREE valuation!

Our team is ready to help you sell your home for the highest possible price ASAP
Bought with Newport Realty Ltd.







