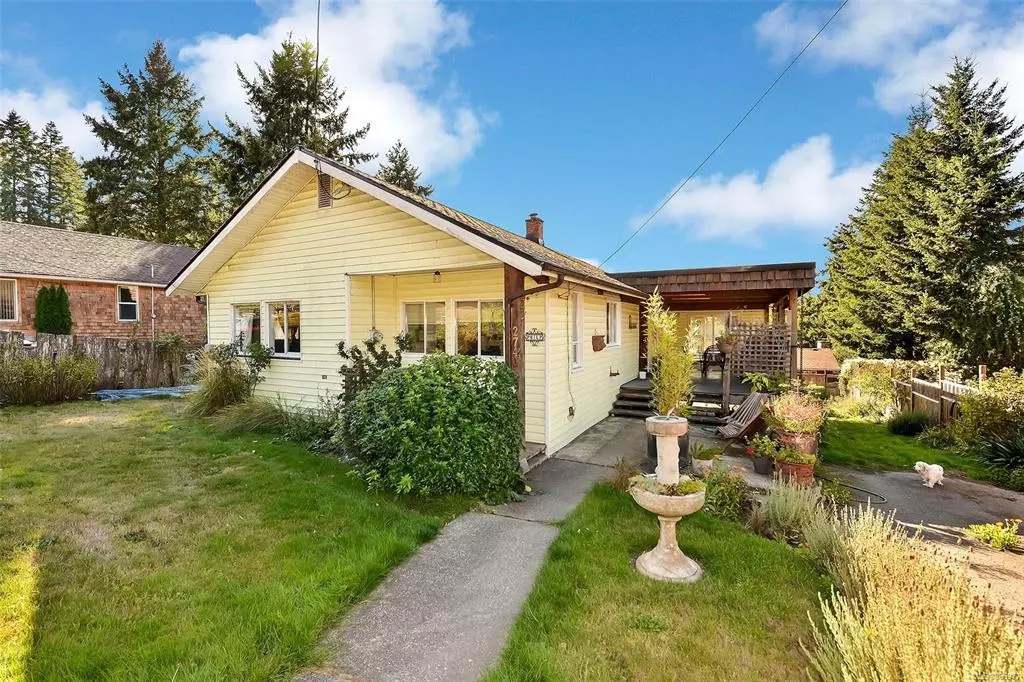$615,900
$599,900
2.7%For more information regarding the value of a property, please contact us for a free consultation.
3 Beds
2 Baths
1,613 SqFt
SOLD DATE : 10/19/2021
Key Details
Sold Price $615,900
Property Type Single Family Home
Sub Type Single Family Detached
Listing Status Sold
Purchase Type For Sale
Square Footage 1,613 sqft
Price per Sqft $381
MLS Listing ID 886977
Sold Date 10/19/21
Style Main Level Entry with Lower Level(s)
Bedrooms 3
Rental Info Unrestricted
Year Built 1938
Annual Tax Amount $2,125
Tax Year 2020
Lot Size 6,969 Sqft
Acres 0.16
Property Description
Located in the heart of the Shawnigan Lake Village. Walk a few steps to the coffee shop and other amenities, or just a few minutes to the lake! Perfect for all types of buyers including investors. With its bordering commercial properties in the village, there could be rezoning and development potential in the future as the Shawnigan Community continues to grow. This home offers 3 bedrooms and 2 bathrooms all on one level. Lots of original charm and styling and ready to move right in, or a good candidate for some cosmetic updates to build some equity. The spacious 1600sqft main level will appeal to many with its large rooms and lake glimpses from the living room in the fall/winter months. There is also an unfinished basement downstairs that could be used as a workshop, storage or finish for living space. Outside, you will find a covered deck that is great for morning coffee and a fully fenced yard with lots of sun and so much potential. 3D tour available!
Location
Province BC
County Cowichan Valley Regional District
Area Ml Shawnigan
Zoning R3
Direction East
Rooms
Basement Not Full Height, Partial, Unfinished
Main Level Bedrooms 3
Kitchen 1
Interior
Heating Forced Air, Oil
Cooling None
Flooring Mixed
Appliance F/S/W/D
Laundry In House
Exterior
Exterior Feature Fencing: Full
View Y/N 1
View Lake
Roof Type Asphalt Shingle
Handicap Access Accessible Entrance, Ground Level Main Floor, Primary Bedroom on Main
Parking Type Driveway
Total Parking Spaces 4
Building
Building Description Vinyl Siding,Wood, Main Level Entry with Lower Level(s)
Faces East
Foundation Poured Concrete
Sewer Septic System
Water Municipal, Other
Structure Type Vinyl Siding,Wood
Others
Tax ID 005-994-942
Ownership Freehold
Pets Description Aquariums, Birds, Caged Mammals, Cats, Dogs
Read Less Info
Want to know what your home might be worth? Contact us for a FREE valuation!

Our team is ready to help you sell your home for the highest possible price ASAP
Bought with Pemberton Holmes Ltd. (Dun)







