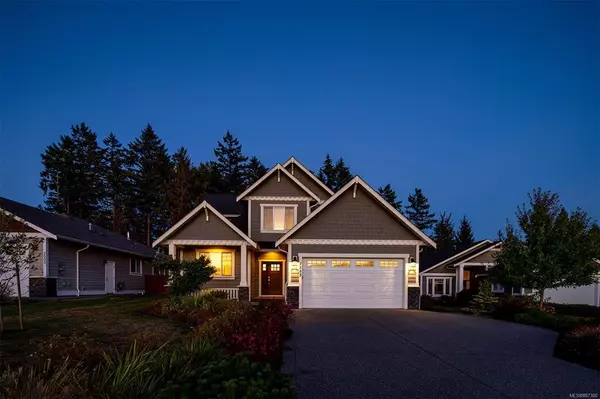$1,029,000
$959,900
7.2%For more information regarding the value of a property, please contact us for a free consultation.
3 Beds
3 Baths
2,192 SqFt
SOLD DATE : 10/28/2021
Key Details
Sold Price $1,029,000
Property Type Single Family Home
Sub Type Single Family Detached
Listing Status Sold
Purchase Type For Sale
Square Footage 2,192 sqft
Price per Sqft $469
Subdivision Mill Springs
MLS Listing ID 887300
Sold Date 10/28/21
Style Main Level Entry with Upper Level(s)
Bedrooms 3
HOA Fees $12/mo
Rental Info Unrestricted
Year Built 2015
Annual Tax Amount $4,807
Tax Year 2020
Lot Size 8,712 Sqft
Acres 0.2
Property Description
Beautiful and well maintained 3+ bedroom home located on a quiet street in sought after Mill Springs. This warm and inviting home backs on to a lovely greenbelt of trees and surrounded by nature trails. The main floor, open concept offers vaulted ceiling living room with gas fireplace, dining room and a bright white kitchen with quartz counters. The primary bedroom offers a 5 piece ensuite including soaker tub, enclosed glass shower, walk-in closet and private patio access. The top floor features two bedrooms and a generous sized bathroom with double sinks. Inviting outdoor area includes a covered patio looking out over a private, fenced level backyard containing raised beds and fruit trees. Professionally landscaped garden with new irrigation system. Home is heated with a high efficiency 3 zone heat pump. Plenty of storage in the double garage and brightly lit crawl space. This is a special home and rare find, ideal for raising a family or to enjoy retirement.
Location
Province BC
County Cowichan Valley Regional District
Area Ml Mill Bay
Zoning R3
Direction West
Rooms
Basement Crawl Space, None
Main Level Bedrooms 1
Kitchen 1
Interior
Interior Features Closet Organizer, Dining/Living Combo, Soaker Tub, Storage, Vaulted Ceiling(s)
Heating Electric, Heat Pump
Cooling Air Conditioning
Flooring Laminate
Fireplaces Number 1
Fireplaces Type Gas
Equipment Central Vacuum Roughed-In
Fireplace 1
Window Features Insulated Windows
Appliance Dishwasher, Dryer, Microwave, Oven/Range Gas, Range Hood, Refrigerator, Washer
Laundry In House
Exterior
Exterior Feature Fencing: Full
Garage Spaces 2.0
Utilities Available Cable Available, Electricity To Lot, Garbage, Natural Gas To Lot, Recycling, Underground Utilities
View Y/N 1
View Mountain(s)
Roof Type Fibreglass Shingle
Handicap Access Ground Level Main Floor, Primary Bedroom on Main
Parking Type Driveway, Garage Double
Total Parking Spaces 6
Building
Lot Description Central Location, Easy Access, Family-Oriented Neighbourhood, Level, Near Golf Course, Quiet Area, Rural Setting, Shopping Nearby, Sidewalk
Building Description Cement Fibre,Insulation: Ceiling,Insulation: Walls, Main Level Entry with Upper Level(s)
Faces West
Foundation Poured Concrete, Slab
Sewer Sewer To Lot
Water Regional/Improvement District
Architectural Style West Coast
Structure Type Cement Fibre,Insulation: Ceiling,Insulation: Walls
Others
HOA Fee Include Property Management
Restrictions Building Scheme,Restrictive Covenants
Tax ID 029-373-395
Ownership Freehold/Strata
Pets Description Cats, Dogs
Read Less Info
Want to know what your home might be worth? Contact us for a FREE valuation!

Our team is ready to help you sell your home for the highest possible price ASAP
Bought with eXp Realty







