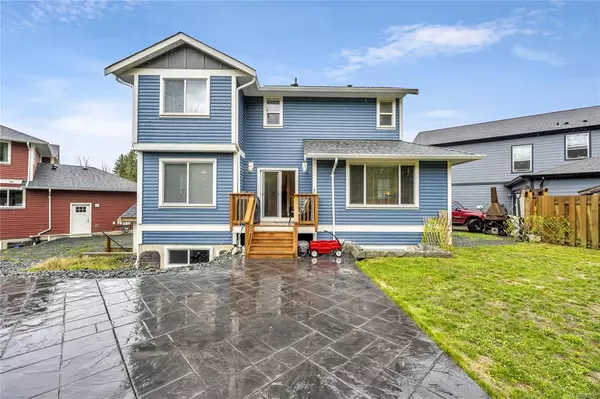$655,011
$649,900
0.8%For more information regarding the value of a property, please contact us for a free consultation.
3 Beds
3 Baths
1,502 SqFt
SOLD DATE : 12/01/2021
Key Details
Sold Price $655,011
Property Type Single Family Home
Sub Type Single Family Detached
Listing Status Sold
Purchase Type For Sale
Square Footage 1,502 sqft
Price per Sqft $436
Subdivision Chaplin Green
MLS Listing ID 887510
Sold Date 12/01/21
Style Main Level Entry with Lower/Upper Lvl(s)
Bedrooms 3
HOA Fees $80/mo
Rental Info Unrestricted
Year Built 2019
Annual Tax Amount $3,678
Tax Year 2020
Lot Size 6,098 Sqft
Acres 0.14
Property Description
Mint Condition House Built in 2019! Under Home Warranty for Envelope and Construction. With ocean views from the upper floor this home is surrounded by some of the best hiking in the valley, and an easy stroll to Crofton's popular seaside boardwalk leading to a sandy beach. Open concept living on the main level~A bright open kitchen flows to the dining area, a gas fireplace heats the spacious living room, and a glass slider connects this space to the BBQ deck (nat gas fed) and stamped concrete patio. A half bath serves the main. 3 bedrooms & 2 full bathrooms make up the top floor with large primary with huge ensuite and walk in closet. The loft style stairwell brings so much light into the upper floor. Downstairs has a roughed in full bath and separate entrance. Finish to suit! Double car garage with mezzanine. Elec. forced air heating. Leaf guard added to gutters. Fresh paint on the main. One dog one cat allowed. No age or rental restrictions. Seaside where dreams reside!
Location
Province BC
County Cowichan Valley Regional District
Area Du Crofton
Zoning CD-5
Direction East
Rooms
Basement Walk-Out Access, With Windows
Kitchen 1
Interior
Heating Electric, Forced Air, Natural Gas
Cooling None
Fireplaces Number 1
Fireplaces Type Gas
Fireplace 1
Window Features Vinyl Frames
Appliance Dishwasher, F/S/W/D, Microwave
Laundry In House
Exterior
Exterior Feature Balcony/Patio, Fencing: Partial, Garden, Low Maintenance Yard
Garage Spaces 2.0
Utilities Available Cable To Lot, Electricity To Lot, Natural Gas To Lot, Phone To Lot
View Y/N 1
View Ocean
Roof Type Asphalt Shingle
Parking Type Attached, Garage Double
Total Parking Spaces 4
Building
Lot Description Cul-de-sac, Family-Oriented Neighbourhood
Building Description Cement Fibre,Frame Wood,Insulation All,Vinyl Siding, Main Level Entry with Lower/Upper Lvl(s)
Faces East
Foundation Poured Concrete
Sewer Sewer Connected
Water Municipal
Architectural Style Contemporary
Structure Type Cement Fibre,Frame Wood,Insulation All,Vinyl Siding
Others
Tax ID 028-591-224
Ownership Freehold/Strata
Acceptable Financing Must Be Paid Off
Listing Terms Must Be Paid Off
Pets Description Aquariums, Birds, Caged Mammals, Cats, Dogs, Number Limit, Size Limit
Read Less Info
Want to know what your home might be worth? Contact us for a FREE valuation!

Our team is ready to help you sell your home for the highest possible price ASAP
Bought with Royal LePage Nanaimo Realty LD







