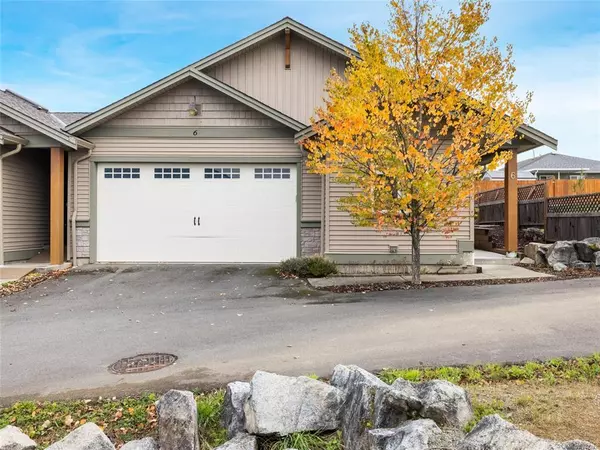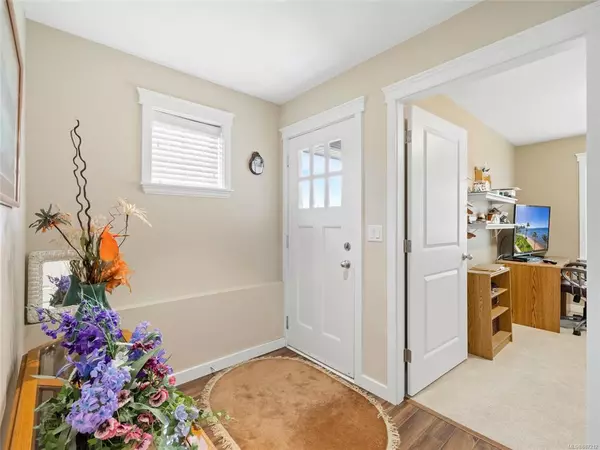$394,900
$389,900
1.3%For more information regarding the value of a property, please contact us for a free consultation.
2 Beds
2 Baths
1,292 SqFt
SOLD DATE : 11/01/2021
Key Details
Sold Price $394,900
Property Type Townhouse
Sub Type Row/Townhouse
Listing Status Sold
Purchase Type For Sale
Square Footage 1,292 sqft
Price per Sqft $305
Subdivision Terrace Lane
MLS Listing ID 887212
Sold Date 11/01/21
Style Rancher
Bedrooms 2
HOA Fees $198/mo
Rental Info Some Rentals
Year Built 2010
Annual Tax Amount $2,547
Tax Year 2021
Property Description
Terrace Lane Patio Home - Located in a centrally located area in Port Alberni. This 2 bedroom, 2 bathroom patio home offers a fantastic layout with an open concept living room, dining and kitchen. The master bedroom is spacious with a 3 piece ensuite and large closet. Other highlights include forced air furnace with option to upgrade to a heat pump, double garage and large laundry room. Walking distance to grocery stores, coffee shops and recreation facilities. Low maintenance & pet friendly units! Lock and go living is perfect if you are downsizing, retiring or want to travel south for the winter! Currently rented only until October 31, 2021.
Location
Province BC
County Port Alberni, City Of
Area Pa Port Alberni
Zoning RM2
Direction West
Rooms
Basement Crawl Space, None
Main Level Bedrooms 2
Kitchen 1
Interior
Heating Electric, Forced Air
Cooling None
Flooring Laminate, Linoleum
Window Features Insulated Windows
Laundry In House
Exterior
Garage Spaces 1.0
View Y/N 1
View Mountain(s)
Roof Type Asphalt Shingle
Handicap Access Ground Level Main Floor
Parking Type Garage
Total Parking Spaces 1
Building
Lot Description Central Location, Recreation Nearby, Shopping Nearby
Building Description Insulation: Ceiling,Insulation: Walls,Vinyl Siding, Rancher
Faces West
Story 1
Foundation Poured Concrete
Sewer Sewer To Lot
Water Municipal
Architectural Style Patio Home
Structure Type Insulation: Ceiling,Insulation: Walls,Vinyl Siding
Others
HOA Fee Include Caretaker,Maintenance Grounds,Property Management,Sewer,Water
Tax ID 028-417-593
Ownership Freehold/Strata
Pets Description Number Limit
Read Less Info
Want to know what your home might be worth? Contact us for a FREE valuation!

Our team is ready to help you sell your home for the highest possible price ASAP
Bought with RE/MAX Mid-Island Realty







