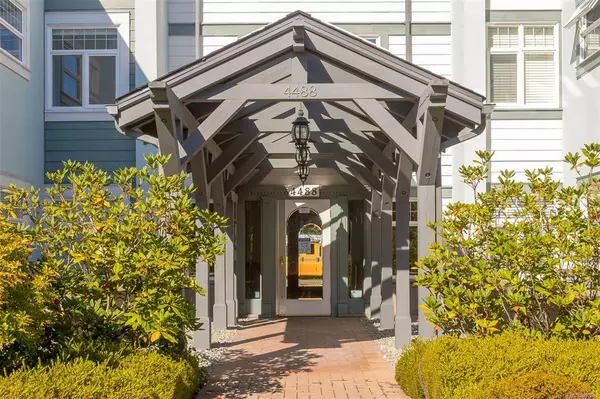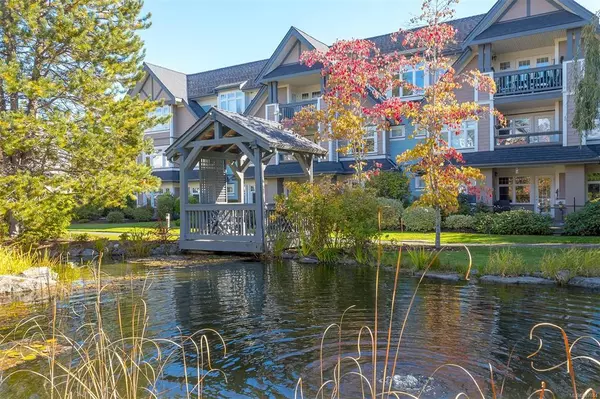$699,000
$699,000
For more information regarding the value of a property, please contact us for a free consultation.
2 Beds
2 Baths
1,247 SqFt
SOLD DATE : 11/29/2021
Key Details
Sold Price $699,000
Property Type Condo
Sub Type Condo Apartment
Listing Status Sold
Purchase Type For Sale
Square Footage 1,247 sqft
Price per Sqft $560
Subdivision Broadmead Terrace
MLS Listing ID 887844
Sold Date 11/29/21
Style Condo
Bedrooms 2
HOA Fees $562/mo
Rental Info No Rentals
Year Built 1998
Annual Tax Amount $2,544
Tax Year 2021
Lot Size 1,306 Sqft
Acres 0.03
Property Description
BROADMEAD TERRACE is a premier location for this BEAUTIFUL Patio Home which looks onto exquisite mature landscaped grounds, bridged waterscapes, gazebo, and feature fountain. This home is on the southeast corner and is elegantly appointed and spacious. Large bright windows, beautiful kitchen with a cheery breakfast nook, formal living, and dining, large Master bedroom with large closets and ensuite, 2nd bedroom separated on the other end of the floor plan, in-unit laundry, gas fireplace, a large outdoor patio with retractable awning cover, perfect for bbq's or just enjoying the outlook. Over 1246 sf. on one floor. Very well managed strata with a healthy reserve fund. Walk to Broadmead Village, Royal Oak Plaza, Rithet's Bog, local trails, and more. A relaxed carefree lifestyle!
Location
Province BC
County Capital Regional District
Area Se Broadmead
Direction East
Rooms
Other Rooms Gazebo
Main Level Bedrooms 2
Kitchen 1
Interior
Interior Features Breakfast Nook, Controlled Entry, Dining/Living Combo, Jetted Tub
Heating Baseboard, Electric
Cooling None
Fireplaces Number 1
Fireplaces Type Gas, Living Room
Fireplace 1
Window Features Blinds,Screens,Vinyl Frames,Window Coverings
Appliance Dishwasher, F/S/W/D, Range Hood
Laundry In Unit
Exterior
Exterior Feature Awning(s), Balcony/Deck, Water Feature
Utilities Available Cable Available, Electricity To Lot, Garbage, Natural Gas Available, Natural Gas To Lot, Phone To Lot, Recycling, Underground Utilities
Amenities Available Elevator(s), Secured Entry
Roof Type Asphalt Shingle,Asphalt Torch On
Handicap Access Ground Level Main Floor, No Step Entrance, Wheelchair Friendly
Parking Type Guest, Underground
Total Parking Spaces 1
Building
Lot Description Irregular Lot, Private
Building Description Brick & Siding,Wood, Condo
Faces East
Story 3
Foundation Poured Concrete
Sewer Sewer Connected
Water Municipal
Architectural Style Arts & Crafts
Structure Type Brick & Siding,Wood
Others
HOA Fee Include Garbage Removal,Gas,Insurance,Maintenance Grounds,Property Management,Water
Tax ID 024-147-591
Ownership Freehold/Strata
Acceptable Financing Purchaser To Finance
Listing Terms Purchaser To Finance
Pets Description Aquariums, Birds, Caged Mammals, Cats, Dogs, Number Limit, Size Limit
Read Less Info
Want to know what your home might be worth? Contact us for a FREE valuation!

Our team is ready to help you sell your home for the highest possible price ASAP
Bought with Royal LePage Coast Capital - Oak Bay







