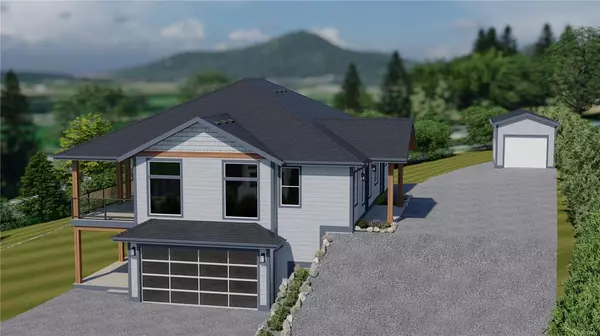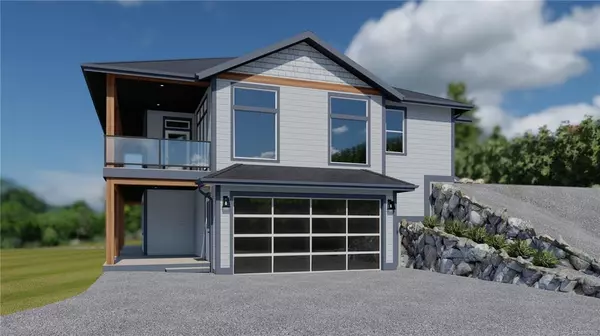$1,200,000
$1,248,000
3.8%For more information regarding the value of a property, please contact us for a free consultation.
4 Beds
3 Baths
2,518 SqFt
SOLD DATE : 04/29/2022
Key Details
Sold Price $1,200,000
Property Type Single Family Home
Sub Type Single Family Detached
Listing Status Sold
Purchase Type For Sale
Square Footage 2,518 sqft
Price per Sqft $476
MLS Listing ID 887852
Sold Date 04/29/22
Style Main Level Entry with Lower Level(s)
Bedrooms 4
Rental Info Unrestricted
Year Built 2022
Annual Tax Amount $395
Tax Year 2021
Lot Size 0.500 Acres
Acres 0.5
Property Description
Welcome to Douglas Hill and the last remaining lot on this quiet no thru road. There is something truly special about this full fenced and gated sun drenched .5 acre property overlooking ALR land. The lot offers full southern exposure, beautiful sunrises and pastoral views and comes with your own established small concord grape vineyard and bonus detached workshop. Located just minutes to shopping, golfing, marinas, vineyards and outdoor recreation and has easy access to the highway for commuters. The new home is currently under construction with an estimated completion date of March 2022. This offers a unique opportunity to get in early and add some of your own personal touches. Main level living is the key design element in this 2598 sq. ft rancher with full walk out ground floor featuring a very desirable floor plan including 4 beds 3 baths and large rec room. A full finishing spec sheet is available. Ask your Realtor for full details
Location
Province BC
County Cowichan Valley Regional District
Area Ml Cobble Hill
Zoning RR3
Direction Southeast
Rooms
Other Rooms Workshop
Basement Crawl Space, Finished
Main Level Bedrooms 2
Kitchen 1
Interior
Interior Features Soaker Tub, Workshop
Heating Electric, Forced Air, Heat Pump
Cooling HVAC
Flooring Mixed
Fireplaces Number 1
Fireplaces Type Propane
Fireplace 1
Appliance Range Hood, See Remarks
Laundry In House
Exterior
Exterior Feature Balcony/Deck, Balcony/Patio, Fenced
Garage Spaces 2.0
Utilities Available Cable Available, Electricity Available, Phone Available, Recycling
View Y/N 1
View Mountain(s), Valley
Roof Type Asphalt Shingle
Handicap Access Ground Level Main Floor, Primary Bedroom on Main
Parking Type Attached, Detached, Driveway, Garage Double, Open
Total Parking Spaces 4
Building
Lot Description Easy Access, Family-Oriented Neighbourhood, Marina Nearby, Near Golf Course, No Through Road, Private, Quiet Area, Recreation Nearby, Rural Setting, Shopping Nearby, Southern Exposure
Building Description Cement Fibre,Frame Wood,Insulation: Ceiling,Insulation: Walls,Shingle-Other, Main Level Entry with Lower Level(s)
Faces Southeast
Foundation Poured Concrete
Sewer Septic System
Water Cooperative, Regional/Improvement District
Structure Type Cement Fibre,Frame Wood,Insulation: Ceiling,Insulation: Walls,Shingle-Other
Others
Restrictions ALR: No,Building Scheme
Tax ID 000-044-245
Ownership Freehold
Acceptable Financing Clear Title
Listing Terms Clear Title
Pets Description Aquariums, Birds, Caged Mammals, Cats, Dogs
Read Less Info
Want to know what your home might be worth? Contact us for a FREE valuation!

Our team is ready to help you sell your home for the highest possible price ASAP
Bought with Newport Realty Ltd.







