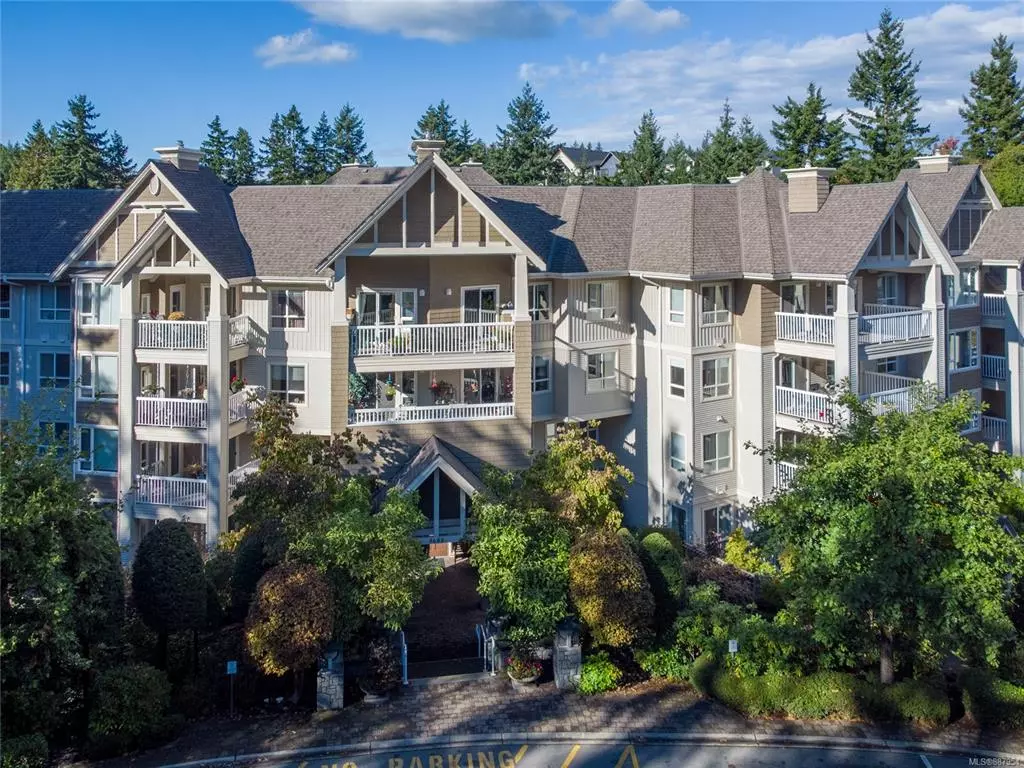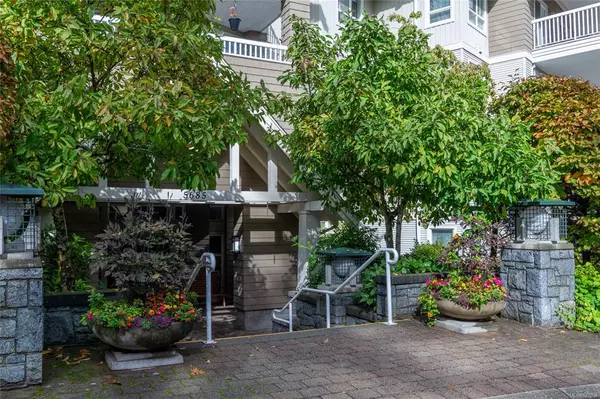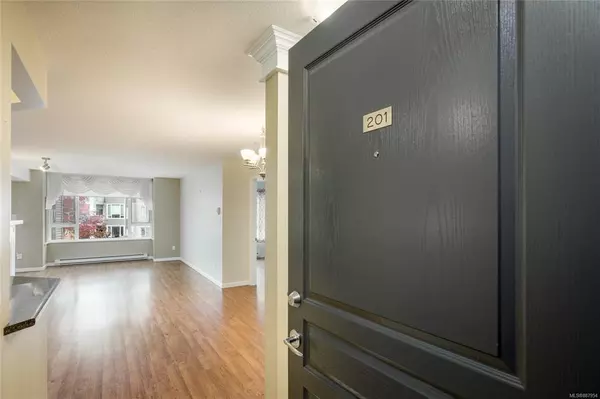$445,000
$445,000
For more information regarding the value of a property, please contact us for a free consultation.
2 Beds
2 Baths
1,052 SqFt
SOLD DATE : 11/05/2021
Key Details
Sold Price $445,000
Property Type Condo
Sub Type Condo Apartment
Listing Status Sold
Purchase Type For Sale
Square Footage 1,052 sqft
Price per Sqft $423
Subdivision Longwood
MLS Listing ID 887954
Sold Date 11/05/21
Style Condo
Bedrooms 2
HOA Fees $504/mo
Rental Info No Rentals
Year Built 2001
Annual Tax Amount $2,889
Tax Year 2021
Property Description
Much loved Edgewater lane, luxury living in the Coniston building! This two bedroom and two bathroom is a sought after floor plan with the bedrooms on either side of the home. The primary bedroom has access to the spacious deck, a walk though his and her closet and a 4 piece ensuite. The living room features a warm gas fireplace access to the deck and an open concept floor plan. There is a large laundry room with storage cabinets and access to the 3-piece guest bathroom, the second bedroom has good closet space and a cheater door to the guest bathroom as well. This sweet suite faces the tranquil pond and gives the occupants easy access to the terrific amenities within walking distance including Nanaimo Town Center and Oliver Woods Park. Completed with an underground parking stall and a storage locker, this is a property you can be proud of!
Location
Province BC
County Nanaimo, City Of
Area Na North Nanaimo
Zoning R8
Direction Northeast
Rooms
Basement None
Main Level Bedrooms 2
Kitchen 1
Interior
Heating Baseboard, Electric
Cooling None
Fireplaces Number 1
Fireplaces Type Gas
Fireplace 1
Laundry In Unit
Exterior
Amenities Available Clubhouse, Fitness Centre, Recreation Facilities
View Y/N 1
View Lake
Roof Type Fibreglass Shingle
Parking Type Underground
Total Parking Spaces 1
Building
Lot Description Central Location, Recreation Nearby, Shopping Nearby
Building Description Frame Wood,Insulation: Ceiling,Insulation: Walls,Vinyl Siding, Condo
Faces Northeast
Story 4
Foundation Poured Concrete
Sewer Sewer Connected
Water Municipal
Structure Type Frame Wood,Insulation: Ceiling,Insulation: Walls,Vinyl Siding
Others
HOA Fee Include Caretaker,Hot Water,Property Management,Sewer,Water
Tax ID 024-818-321
Ownership Freehold/Strata
Acceptable Financing Must Be Paid Off
Listing Terms Must Be Paid Off
Pets Description Aquariums, Birds, Caged Mammals, Cats, Dogs, Number Limit, Size Limit
Read Less Info
Want to know what your home might be worth? Contact us for a FREE valuation!

Our team is ready to help you sell your home for the highest possible price ASAP
Bought with 460 Realty Inc. (NA)







