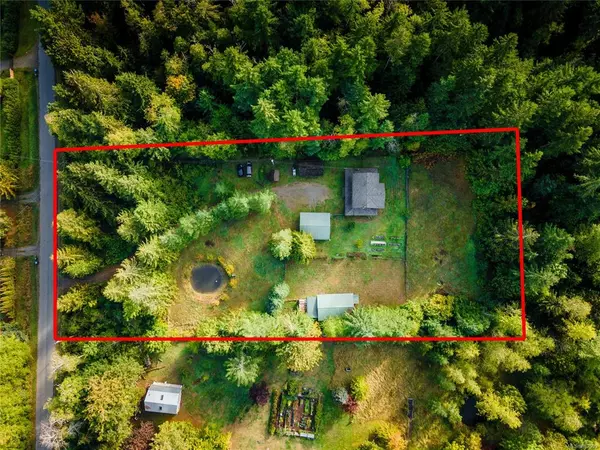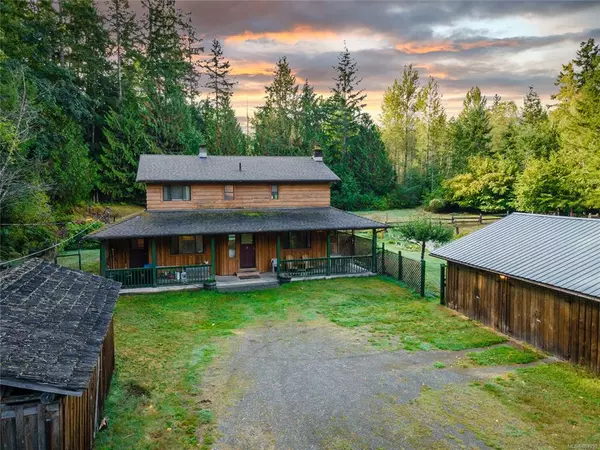$899,500
$899,900
For more information regarding the value of a property, please contact us for a free consultation.
4 Beds
3 Baths
1,958 SqFt
SOLD DATE : 12/03/2021
Key Details
Sold Price $899,500
Property Type Single Family Home
Sub Type Single Family Detached
Listing Status Sold
Purchase Type For Sale
Square Footage 1,958 sqft
Price per Sqft $459
MLS Listing ID 887999
Sold Date 12/03/21
Style Main Level Entry with Lower/Upper Lvl(s)
Bedrooms 4
Rental Info Unrestricted
Year Built 1981
Annual Tax Amount $1,936
Tax Year 2020
Lot Size 2.570 Acres
Acres 2.57
Property Description
This quaint and original 1980’s home is nestled on just over 2.5 acres of land! Drive-in and immediately feel at ease in the wooded surroundings which include house and outbuildings, such as a double garage with shop, 3 stall stable with tack room, and a generous woodshed. This 4 bedroom, 3 bath home has all your living needs on the main entry level with cozy wood stove heat centrally located, plus a wood-burning fireplace in the formal living room. A country kitchen with nook, formal dining room, laundry/mudroom, and powder room round out the main floor while bedrooms are upstairs along with the main bathroom and ensuite in the primary. The wrap-around deck allows some shade as you enjoy the private outdoors, kept lush and green all summer with pond-supplied irrigation. Enjoy living in the country on a quiet road where peace bounds. With just a 5-minute drive to all amenities, this is the best of West Coast living.
Location
Province BC
County Nanaimo Regional District
Area Pq Errington/Coombs/Hilliers
Zoning A-1
Direction Northwest
Rooms
Other Rooms Barn(s), Storage Shed, Workshop
Basement Crawl Space
Kitchen 1
Interior
Interior Features Breakfast Nook, Dining Room, Storage, Workshop
Heating Baseboard, Electric, Wood
Cooling None
Flooring Carpet, Hardwood, Laminate, Linoleum, Mixed
Fireplaces Number 2
Fireplaces Type Wood Burning, Wood Stove
Fireplace 1
Appliance Built-in Range, F/S/W/D, Refrigerator
Laundry In House
Exterior
Exterior Feature Balcony/Patio, Fenced, Fencing: Partial, Sprinkler System
Garage Spaces 2.0
Utilities Available Cable To Lot, Electricity To Lot, Garbage, Phone To Lot
Roof Type Fibreglass Shingle
Handicap Access Ground Level Main Floor
Parking Type Additional, Garage Double
Total Parking Spaces 6
Building
Lot Description Acreage, Easy Access, Irrigation Sprinkler(s), Level, No Through Road, Pasture, Private, Quiet Area, Rectangular Lot, Rural Setting, Southern Exposure, In Wooded Area
Building Description Frame Wood,Insulation All,Insulation: Ceiling,Insulation: Walls,Wood, Main Level Entry with Lower/Upper Lvl(s)
Faces Northwest
Foundation Poured Concrete
Sewer Septic System
Water Well: Shallow
Additional Building None
Structure Type Frame Wood,Insulation All,Insulation: Ceiling,Insulation: Walls,Wood
Others
Restrictions Building Scheme
Tax ID 002-360-667
Ownership Freehold
Pets Description Aquariums, Birds, Caged Mammals, Cats, Dogs
Read Less Info
Want to know what your home might be worth? Contact us for a FREE valuation!

Our team is ready to help you sell your home for the highest possible price ASAP
Bought with Royal LePage Parksville-Qualicum Beach Realty (PK)







