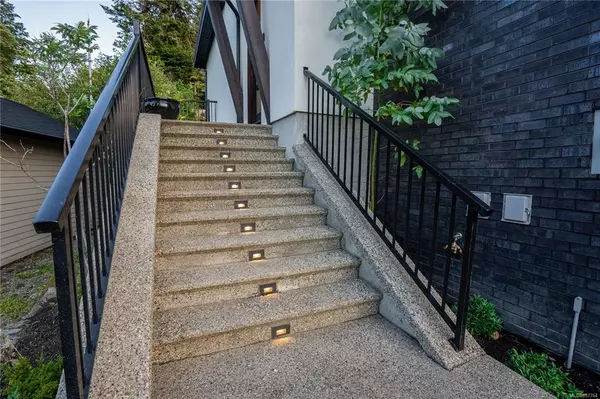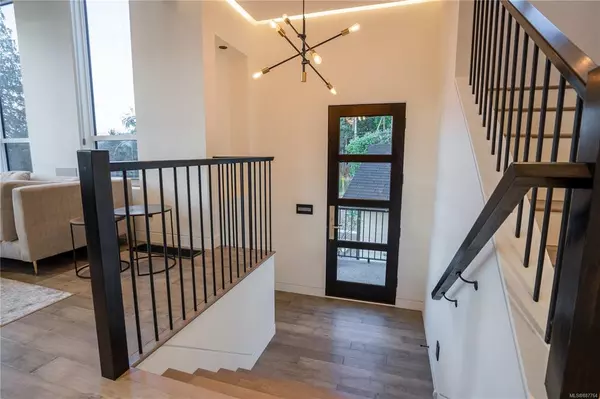$1,325,000
$1,350,000
1.9%For more information regarding the value of a property, please contact us for a free consultation.
4 Beds
4 Baths
2,550 SqFt
SOLD DATE : 12/19/2021
Key Details
Sold Price $1,325,000
Property Type Single Family Home
Sub Type Single Family Detached
Listing Status Sold
Purchase Type For Sale
Square Footage 2,550 sqft
Price per Sqft $519
Subdivision Miller Heights
MLS Listing ID 887764
Sold Date 12/19/21
Style Main Level Entry with Lower/Upper Lvl(s)
Bedrooms 4
Rental Info Unrestricted
Year Built 2020
Annual Tax Amount $4,102
Tax Year 2021
Lot Size 6,098 Sqft
Acres 0.14
Property Description
Stunning, Contemporary 4 bedroom 4 bath Home in Central Langford with a legal suite! Completed in 2020, this like-new executive home provides 2550 Sq-Ft of finished living space with a smart, open-concept building plan and high-end finishings. You can't miss the eye-catching curb appeal of the stamped concrete driveway, aggregate walkways w/ recessed lighting, custom railings, and the tasteful mix of brick veneer, stucco and wood beams. Main-level offers high ceilings w/ recessed lighting throughout, entertainment room w/ built-in surround, great room, powder room, dream kitchen complete w/ gas range, an oversized quartz island w/ seating, a formal dining room that leads to a covered outdoor entertaining patio w/fireplace and fully fenced yard. Upstairs, the bright Master Oasis w/valley views, walk-in closet, & beautiful 5 pc ensuite, plus 2 spacious bedrooms, and additional 4-piece bath. Addt'l features: Hi-end fixtures & appliances, on demand HW, heat pump, security system & more!
Location
Province BC
County Capital Regional District
Area La Walfred
Zoning CD13
Direction Southwest
Rooms
Basement Crawl Space
Kitchen 2
Interior
Interior Features Dining Room, Dining/Living Combo, Eating Area, Soaker Tub, Storage, Vaulted Ceiling(s)
Heating Heat Pump, Natural Gas
Cooling Air Conditioning
Flooring Basement Slab, Hardwood, Laminate
Fireplaces Number 1
Fireplaces Type Gas
Equipment Central Vacuum Roughed-In, Security System
Fireplace 1
Window Features Vinyl Frames
Appliance Dishwasher, Dryer, F/S/W/D, Microwave, Oven/Range Gas, Refrigerator, Washer
Laundry In House, In Unit
Exterior
Exterior Feature Balcony, Balcony/Deck, Balcony/Patio, Fenced, Fencing: Full, Garden, Low Maintenance Yard, Security System
Garage Spaces 1.0
Utilities Available Cable To Lot, Electricity To Lot, Garbage, Natural Gas To Lot, Phone To Lot, Recycling
View Y/N 1
View City, Mountain(s), Valley
Roof Type Asphalt Torch On
Parking Type Driveway, Garage, On Street
Total Parking Spaces 3
Building
Lot Description Central Location, Curb & Gutter, Easy Access, Family-Oriented Neighbourhood, Landscaped, Near Golf Course, No Through Road, Recreation Nearby, Shopping Nearby, Sidewalk, Southern Exposure
Building Description Brick,Brick & Siding,Stucco, Main Level Entry with Lower/Upper Lvl(s)
Faces Southwest
Foundation Poured Concrete, Slab
Sewer Sewer Connected
Water Municipal
Architectural Style Contemporary
Additional Building Exists
Structure Type Brick,Brick & Siding,Stucco
Others
Tax ID 030-361-281
Ownership Freehold
Acceptable Financing Purchaser To Finance
Listing Terms Purchaser To Finance
Pets Description Aquariums, Birds, Caged Mammals, Cats, Dogs
Read Less Info
Want to know what your home might be worth? Contact us for a FREE valuation!

Our team is ready to help you sell your home for the highest possible price ASAP
Bought with Coldwell Banker Oceanside Real Estate







