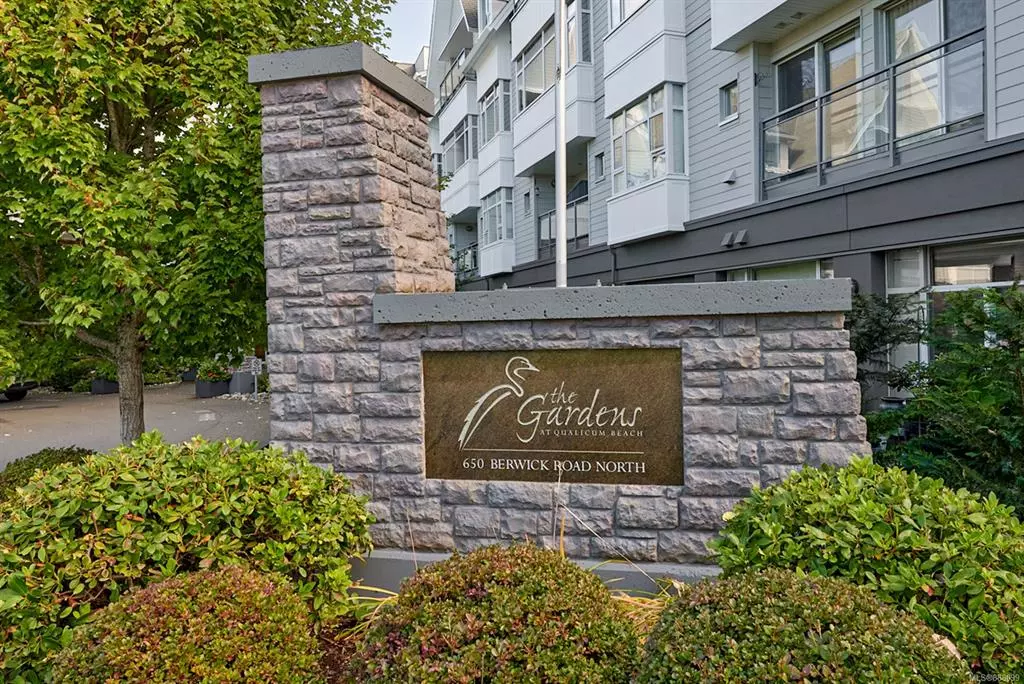$480,000
$479,900
For more information regarding the value of a property, please contact us for a free consultation.
2 Beds
2 Baths
975 SqFt
SOLD DATE : 11/16/2021
Key Details
Sold Price $480,000
Property Type Condo
Sub Type Condo Apartment
Listing Status Sold
Purchase Type For Sale
Square Footage 975 sqft
Price per Sqft $492
Subdivision The Gardens
MLS Listing ID 888099
Sold Date 11/16/21
Style Condo
Bedrooms 2
HOA Fees $517/mo
Rental Info Unrestricted
Year Built 2006
Annual Tax Amount $3,244
Tax Year 2021
Lot Size 871 Sqft
Acres 0.02
Property Description
Independent living on the top floor of "The Gardens" where the philosophy is "resident focused" and where the staff strive to always make you feel at home. In the Heart of the village of Qualicum Beach, close to all recreation, business, shopping and entertainment, you will find this lovely home. East facing for glorious sunrises, views of gardens, trees, and playing fields and in move in condition. This 2 bedroom and 2 bathroom suite has a spacious living room with fireplace, dining area and kitchen awaiting your special decorating touches and cooking flare or participate in the social environment of the beautiful residents' dining room on the main floor. This vibrant community of old and new friendships and fun activities will suit your independent lifestyle and engage your interests then relax on your own balcony and watch the stars til tomorrow's fun begins.
Location
Province BC
County Qualicum Beach, Town Of
Area Pq Qualicum Beach
Zoning cd3
Direction West
Rooms
Other Rooms Gazebo, Greenhouse, Guest Accommodations
Basement None
Main Level Bedrooms 2
Kitchen 0
Interior
Interior Features Closet Organizer, Controlled Entry, Dining/Living Combo, Elevator
Heating Baseboard, Electric
Cooling None
Flooring Carpet, Laminate
Fireplaces Number 1
Fireplaces Type Electric
Fireplace 1
Appliance F/S/W/D
Laundry In House, In Unit
Exterior
Exterior Feature Balcony, Garden, Lighting, Water Feature, Wheelchair Access
Utilities Available Cable To Lot, Electricity To Lot, Garbage, Phone To Lot, Underground Utilities
Amenities Available Common Area, Elevator(s), Fitness Centre, Guest Suite, Media Room, Meeting Room, Recreation Facilities, Secured Entry, Storage Unit
Roof Type Asphalt Shingle
Parking Type Underground
Total Parking Spaces 1
Building
Lot Description Adult-Oriented Neighbourhood, Landscaped, Near Golf Course, Park Setting, Private, Quiet Area, Recreation Nearby, Shopping Nearby
Building Description Cement Fibre,Concrete,Frame Metal, Condo
Faces West
Story 4
Foundation Poured Concrete
Sewer Sewer Connected
Water Municipal
Structure Type Cement Fibre,Concrete,Frame Metal
Others
HOA Fee Include Caretaker,Maintenance Grounds,Property Management
Tax ID 026 893 495
Ownership Freehold/Strata
Pets Description Birds, Cats, Dogs
Read Less Info
Want to know what your home might be worth? Contact us for a FREE valuation!

Our team is ready to help you sell your home for the highest possible price ASAP
Bought with Unrepresented Buyer Pseudo-Office







