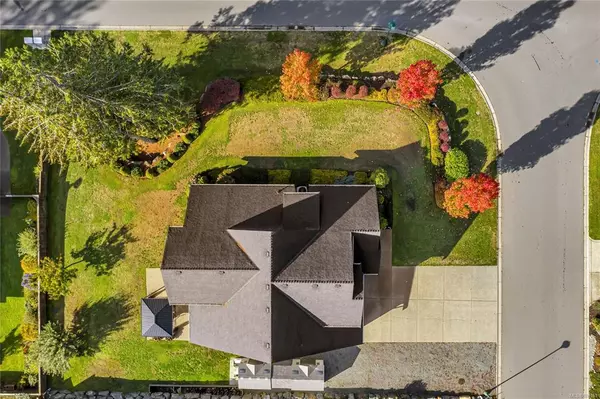$1,150,000
$1,125,000
2.2%For more information regarding the value of a property, please contact us for a free consultation.
3 Beds
3 Baths
2,627 SqFt
SOLD DATE : 12/15/2021
Key Details
Sold Price $1,150,000
Property Type Single Family Home
Sub Type Single Family Detached
Listing Status Sold
Purchase Type For Sale
Square Footage 2,627 sqft
Price per Sqft $437
MLS Listing ID 888161
Sold Date 12/15/21
Style Main Level Entry with Upper Level(s)
Bedrooms 3
Rental Info Unrestricted
Year Built 2008
Annual Tax Amount $5,070
Tax Year 2021
Lot Size 0.290 Acres
Acres 0.29
Property Description
Built by award winning GT Mann for the current owners in 2009 this elegant home offers 2627 SF with 3 bedrms & den with the den & primary bedroom on the main floor. Extremely well maintained inside & out, pride of ownership is very evident. This home offers a grand living space with 2 storey & 9’ ceilings, floor to ceiling custom windows, dream kitchen with wood cabinetry, granite counters, tile backsplash, an abundance of storage, gas stove & oversized eat at island + large dining area. The living room offers a NG FP, ceiling fan & door to rear yard patio. King sized primary bedroom with deluxe 5 pc ensuite with heated tile floors & large walk-in closet. Upstairs are 2 large bedrms, 5 pc bath & additional space for hobbies in family room. Other features include heat pump, built-in vac, solid maple floors, professional landscaping, partially fencing, raised beds, fruit trees. Walk to Cobble Hill Mountain, Cobblestone Pub, Evergreen School. Entry to Watson Park across the road.
Location
Province BC
County Cowichan Valley Regional District
Area Ml Cobble Hill
Zoning R-3
Direction North
Rooms
Other Rooms Storage Shed
Basement Crawl Space
Main Level Bedrooms 1
Kitchen 1
Interior
Interior Features Ceiling Fan(s), Closet Organizer, Dining/Living Combo, French Doors, Soaker Tub, Vaulted Ceiling(s)
Heating Electric, Heat Pump
Cooling Air Conditioning
Fireplaces Number 1
Fireplaces Type Gas, Living Room
Equipment Central Vacuum, Electric Garage Door Opener, Security System
Fireplace 1
Window Features Blinds,Insulated Windows,Screens,Vinyl Frames,Window Coverings
Appliance Dishwasher, F/S/W/D, Garburator, Microwave, Range Hood, Refrigerator
Laundry In House
Exterior
Exterior Feature Balcony/Patio, Fencing: Partial, Garden, Security System, Sprinkler System
Garage Spaces 2.0
Utilities Available Cable Available, Electricity To Lot, Garbage, Natural Gas To Lot, Phone To Lot, Recycling, Underground Utilities
Roof Type Fibreglass Shingle
Handicap Access Primary Bedroom on Main, Wheelchair Friendly
Parking Type Attached, Garage Double, RV Access/Parking
Total Parking Spaces 6
Building
Lot Description Corner, Curb & Gutter, Easy Access, Family-Oriented Neighbourhood, Irrigation Sprinkler(s), Landscaped, Level, Recreation Nearby, Rectangular Lot, Rural Setting, Serviced, Shopping Nearby, Southern Exposure
Building Description Cement Fibre,Frame Wood,Insulation: Ceiling,Insulation: Walls,Shingle-Wood, Main Level Entry with Upper Level(s)
Faces North
Foundation Poured Concrete
Sewer Sewer Connected
Water Municipal
Architectural Style Arts & Crafts
Additional Building None
Structure Type Cement Fibre,Frame Wood,Insulation: Ceiling,Insulation: Walls,Shingle-Wood
Others
Restrictions Building Scheme,Easement/Right of Way
Tax ID 027-426-424
Ownership Freehold
Acceptable Financing Purchaser To Finance
Listing Terms Purchaser To Finance
Pets Description Aquariums, Birds, Caged Mammals, Cats, Dogs
Read Less Info
Want to know what your home might be worth? Contact us for a FREE valuation!

Our team is ready to help you sell your home for the highest possible price ASAP
Bought with Island Realm Real Estate







