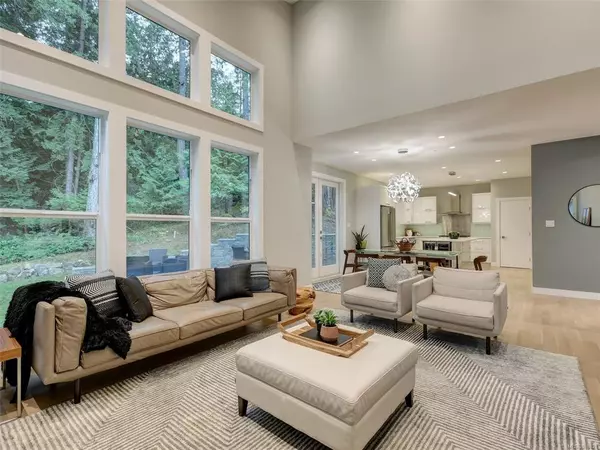$1,365,000
$1,350,000
1.1%For more information regarding the value of a property, please contact us for a free consultation.
4 Beds
3 Baths
2,409 SqFt
SOLD DATE : 11/14/2021
Key Details
Sold Price $1,365,000
Property Type Single Family Home
Sub Type Single Family Detached
Listing Status Sold
Purchase Type For Sale
Square Footage 2,409 sqft
Price per Sqft $566
Subdivision Rivers Crossing
MLS Listing ID 888121
Sold Date 11/14/21
Style Main Level Entry with Upper Level(s)
Bedrooms 4
HOA Fees $122/mo
Rental Info Unrestricted
Year Built 2017
Annual Tax Amount $4,858
Tax Year 2021
Lot Size 7,840 Sqft
Acres 0.18
Property Description
Welcome to 1153 Nature Park Pl. This gorgeous 4 bed/3 bath plus den Bear Mountain residence is tucked away at the end of a quiet cul-de-sac & backs onto parkland. This 2,400 square foot home features 9’ vaulted ceilings, high end finishings, engineered hardwood throughout and open-concept living. On the main you will find dining room & kitchen w/SS appliances, gas range, pantry and quartz countertops. Upstairs has a full-size laundry w/sink + add’l storage & all 4 beds. Stunning Primary suite w/FP, WIC & ensuite w/dual vanity, quartz countertops, soaker tub & rainfall shower. Bright office/bed space by entry, perfect for home office. Relax in the tranquil & natural setting and enjoy the ultra private outdoor space and forested area. Other features include 2 car garage w/storage room, heat pump, hardwired Cat 5 & coaxial in every room, heated bathroom floors, irrigation front/back, crawl space & security system. Steps to World Class golf courses and amenities.
Location
Province BC
County Capital Regional District
Area Hi Bear Mountain
Direction North
Rooms
Basement Crawl Space
Kitchen 1
Interior
Interior Features Closet Organizer, Storage, Vaulted Ceiling(s)
Heating Electric, Heat Pump, Natural Gas, Radiant Floor
Cooling Air Conditioning
Flooring Tile, Wood
Fireplaces Number 2
Fireplaces Type Electric, Living Room, Primary Bedroom
Equipment Central Vacuum Roughed-In
Fireplace 1
Window Features Insulated Windows
Appliance Dishwasher, Dryer, Oven/Range Gas, Range Hood, Refrigerator, Washer
Laundry In House
Exterior
Exterior Feature Balcony/Patio
Garage Spaces 2.0
Roof Type Asphalt Torch On
Parking Type Driveway, Garage Double
Total Parking Spaces 4
Building
Lot Description Cul-de-sac, Irregular Lot, Near Golf Course
Building Description Cement Fibre,Frame Wood,Insulation: Ceiling,Insulation: Walls, Main Level Entry with Upper Level(s)
Faces North
Foundation Poured Concrete
Sewer Sewer To Lot
Water Municipal
Architectural Style West Coast
Structure Type Cement Fibre,Frame Wood,Insulation: Ceiling,Insulation: Walls
Others
HOA Fee Include Property Management,Sewer,Water
Tax ID 029-738-946
Ownership Freehold/Strata
Pets Description Aquariums, Birds, Caged Mammals, Cats, Dogs
Read Less Info
Want to know what your home might be worth? Contact us for a FREE valuation!

Our team is ready to help you sell your home for the highest possible price ASAP
Bought with Keller Williams Realty VanCentral







