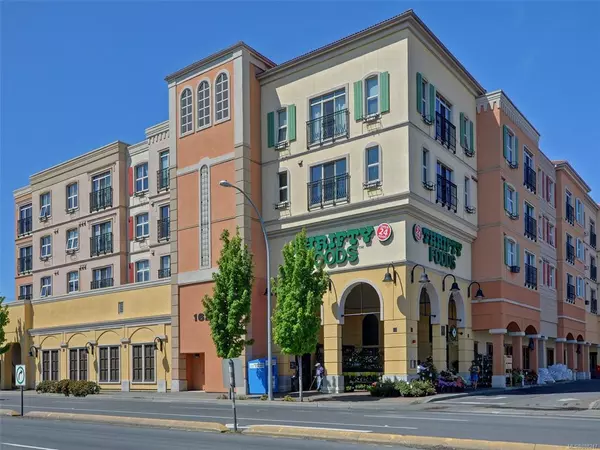$675,000
$598,000
12.9%For more information regarding the value of a property, please contact us for a free consultation.
2 Beds
2 Baths
900 SqFt
SOLD DATE : 12/15/2021
Key Details
Sold Price $675,000
Property Type Condo
Sub Type Condo Apartment
Listing Status Sold
Purchase Type For Sale
Square Footage 900 sqft
Price per Sqft $750
Subdivision Tuscany Village
MLS Listing ID 888247
Sold Date 12/15/21
Style Condo
Bedrooms 2
HOA Fees $391/mo
Rental Info Unrestricted
Year Built 2007
Annual Tax Amount $2,604
Tax Year 2021
Lot Size 871 Sqft
Acres 0.02
Property Description
TOP FLOOR / CORNER UNIT! Centrally located in the popular Tuscany Village development this 2 Bed / 2 Bath Condo is on the quiet side of the Dimore Building, it shows like new and features: High Ceiling with Crown Moldings, hardwood floors, efficient use of space with opposing bedrooms, spacious master bedroom with ensuite + walk-in closet, 2 big skylights provide an abundance of natural light, secured underground parking + separate storage locker, rentals permitted, pets welcome, maple kitchen with granite counter tops and a large private balcony with pleasant outlooks for outdoor living. Truly a rare opportunity in a highly desirable area that is walking distance to UVIC and about everything you could ask for is at your front door including grocery, restaurants, and transit. This Special Property offers excellent value and will appeal to both end users and investment buyers alike.
Location
Province BC
County Capital Regional District
Area Se Lambrick Park
Zoning C-3L
Direction East
Rooms
Main Level Bedrooms 2
Kitchen 1
Interior
Interior Features Closet Organizer, Controlled Entry, Dining/Living Combo
Heating Baseboard, Electric
Cooling None
Flooring Carpet, Tile, Wood
Fireplaces Number 1
Fireplaces Type Electric, Living Room
Fireplace 1
Window Features Blinds,Insulated Windows,Screens,Skylight(s)
Appliance Dishwasher, Dryer, Microwave, Oven/Range Electric, Range Hood, Refrigerator, Washer
Laundry In Unit
Exterior
Exterior Feature Balcony/Deck, Wheelchair Access
Amenities Available Bike Storage, Elevator(s)
Roof Type Asphalt Torch On
Handicap Access Accessible Entrance, No Step Entrance, Wheelchair Friendly
Parking Type Attached, Guest, Underground
Total Parking Spaces 1
Building
Lot Description Central Location, Easy Access, Landscaped, Level, Private, Quiet Area, Recreation Nearby, Shopping Nearby, Sidewalk
Building Description Stucco, Condo
Faces East
Story 3
Foundation Poured Concrete
Sewer Sewer Connected
Water Municipal
Architectural Style Spanish
Structure Type Stucco
Others
HOA Fee Include Caretaker,Garbage Removal,Insurance,Maintenance Grounds,Maintenance Structure,Property Management,Water
Tax ID 027-188-990
Ownership Freehold
Pets Description Aquariums, Birds, Caged Mammals, Cats, Dogs
Read Less Info
Want to know what your home might be worth? Contact us for a FREE valuation!

Our team is ready to help you sell your home for the highest possible price ASAP
Bought with Pemberton Holmes - Cloverdale







