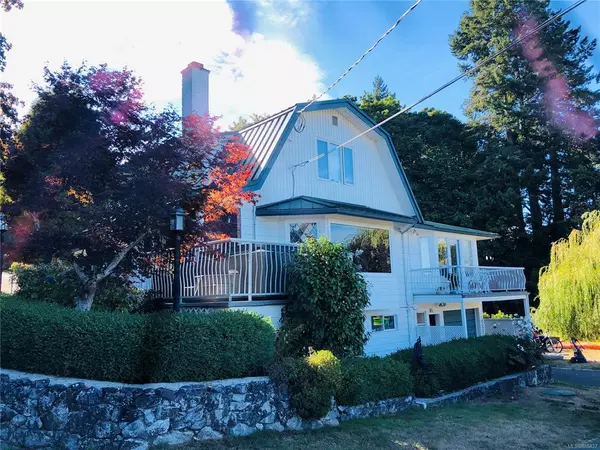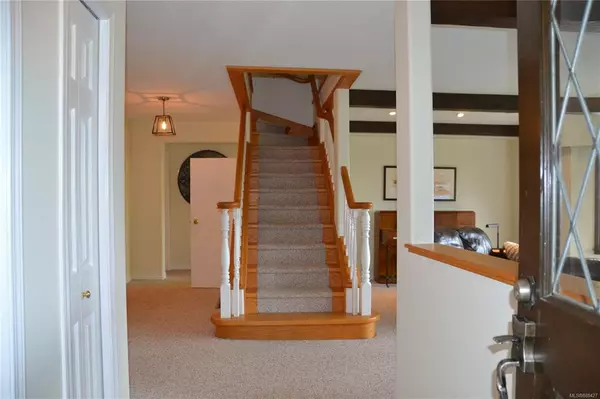$1,260,000
$1,250,000
0.8%For more information regarding the value of a property, please contact us for a free consultation.
4 Beds
5 Baths
2,640 SqFt
SOLD DATE : 12/15/2021
Key Details
Sold Price $1,260,000
Property Type Single Family Home
Sub Type Single Family Detached
Listing Status Sold
Purchase Type For Sale
Square Footage 2,640 sqft
Price per Sqft $477
MLS Listing ID 888427
Sold Date 12/15/21
Style Main Level Entry with Lower/Upper Lvl(s)
Bedrooms 4
Rental Info Unrestricted
Annual Tax Amount $4,002
Tax Year 2021
Lot Size 0.690 Acres
Acres 0.69
Property Description
Imagine enjoying your morning coffee from your private balcony, or hot tub while overlooking the ocean. Formerly Ocean Breeze B & B. Located in the heart of Mill Bay, this character ocean view home sits privately on 0.69 acre with orchard & quiet gardens. This 80 year old character home was totally renovated in 2000 to maintain the warmth of character yet provide modern elegance. This home offers private owner quarters plus 3 B & B rooms with private ensuite, underground sprinkler system which draws 50% of garden water from drilled well and 50% from Mill Bay water and there is a great workshop (man cave) off the garage. This home is in excellent condition with beautiful gardens, privacy and elegance.
Location
Province BC
County Cowichan Valley Regional District
Area Ml Mill Bay
Zoning R3 Village Residential
Direction Northeast
Rooms
Other Rooms Storage Shed
Basement Not Full Height, Partial, Partially Finished, Walk-Out Access
Main Level Bedrooms 2
Kitchen 1
Interior
Interior Features Breakfast Nook, Dining Room, French Doors, Jetted Tub, Workshop
Heating Electric, Heat Pump
Cooling None
Flooring Carpet, Hardwood, Tile
Fireplaces Number 1
Fireplaces Type Wood Burning
Equipment Central Vacuum, Electric Garage Door Opener
Fireplace 1
Window Features Bay Window(s),Insulated Windows,Stained/Leaded Glass
Appliance Dishwasher, F/S/W/D, Hot Tub, Jetted Tub, Microwave, Oven/Range Electric, Range Hood
Laundry In House
Exterior
Exterior Feature Garden
Garage Spaces 1.0
Carport Spaces 1
Utilities Available Cable To Lot, Electricity To Lot, Phone To Lot, Recycling
View Y/N 1
View Mountain(s), Ocean
Roof Type Metal
Handicap Access Ground Level Main Floor, Primary Bedroom on Main
Parking Type Carport, Garage, Open, RV Access/Parking
Total Parking Spaces 1
Building
Lot Description Central Location, Easy Access, Family-Oriented Neighbourhood, Hillside, Landscaped, Marina Nearby, Near Golf Course, Park Setting, Private, Recreation Nearby, Shopping Nearby, Southern Exposure
Building Description Insulation: Ceiling,Insulation: Walls,Wood, Main Level Entry with Lower/Upper Lvl(s)
Faces Northeast
Foundation Poured Concrete
Sewer Septic System
Water Municipal, Well: Shallow
Architectural Style Arts & Crafts
Additional Building None
Structure Type Insulation: Ceiling,Insulation: Walls,Wood
Others
Tax ID 005-317-215
Ownership Freehold
Acceptable Financing Must Be Paid Off
Listing Terms Must Be Paid Off
Pets Description Aquariums, Birds, Caged Mammals, Cats, Dogs
Read Less Info
Want to know what your home might be worth? Contact us for a FREE valuation!

Our team is ready to help you sell your home for the highest possible price ASAP
Bought with Royal LePage Duncan Realty







