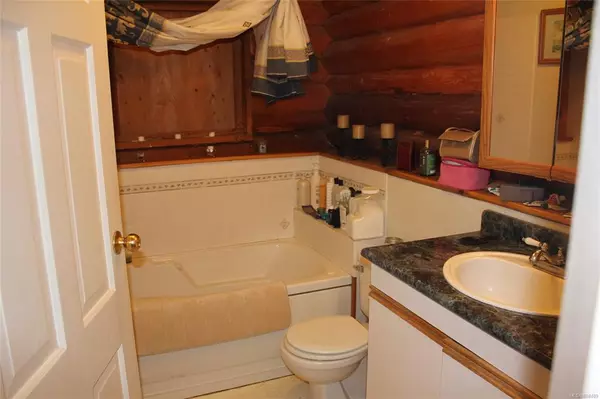$2,300,000
$2,500,000
8.0%For more information regarding the value of a property, please contact us for a free consultation.
4 Beds
2 Baths
2,500 SqFt
SOLD DATE : 01/14/2022
Key Details
Sold Price $2,300,000
Property Type Single Family Home
Sub Type Single Family Detached
Listing Status Sold
Purchase Type For Sale
Square Footage 2,500 sqft
Price per Sqft $920
MLS Listing ID 888489
Sold Date 01/14/22
Style Main Level Entry with Upper Level(s)
Bedrooms 4
Rental Info Unrestricted
Year Built 2005
Annual Tax Amount $6,087
Tax Year 2021
Lot Size 40.000 Acres
Acres 40.0
Property Description
Here is an opportunity to purchase a 40 acre piece of land. Currently Zoned F1 Forestry it allows for 2 homes, but it could be re-zoned to I1 Light Industrial which allows for 24 different uses with the land. Currently there is a 4 bedroom home and a 3 bedroom manufactured home on the property. 20 acres is flat land and 20 acres is elevated land. Great location just 2 minutes off the highway for easy access up and down Island. This property also allows for 2 driveways onto the property for easy industrial use access. There aren't too many 40 acre parcels left around Shawnigan Lake so be sure to consider this opportunity.
Location
Province BC
County Capital Regional District
Area Ml Shawnigan
Zoning F1
Direction West
Rooms
Basement None
Main Level Bedrooms 1
Kitchen 1
Interior
Interior Features Breakfast Nook, Ceiling Fan(s), Dining Room, Eating Area, French Doors, Jetted Tub
Heating Baseboard, Electric
Cooling None
Flooring Carpet, Hardwood, Tile
Fireplaces Number 1
Fireplaces Type Family Room, Wood Stove
Fireplace 1
Window Features Screens
Appliance Dishwasher, F/S/W/D
Laundry In House
Exterior
Carport Spaces 1
Roof Type Asphalt Rolled,Asphalt Shingle
Handicap Access Ground Level Main Floor
Parking Type Additional, Driveway, Carport
Total Parking Spaces 10
Building
Building Description Wood, Main Level Entry with Upper Level(s)
Faces West
Foundation Poured Concrete
Sewer Septic System
Water Well: Drilled
Additional Building Exists
Structure Type Wood
Others
Tax ID 009346481
Ownership Freehold
Acceptable Financing Purchaser To Finance
Listing Terms Purchaser To Finance
Pets Description Aquariums, Birds, Caged Mammals, Cats, Dogs
Read Less Info
Want to know what your home might be worth? Contact us for a FREE valuation!

Our team is ready to help you sell your home for the highest possible price ASAP
Bought with eXp Realty







