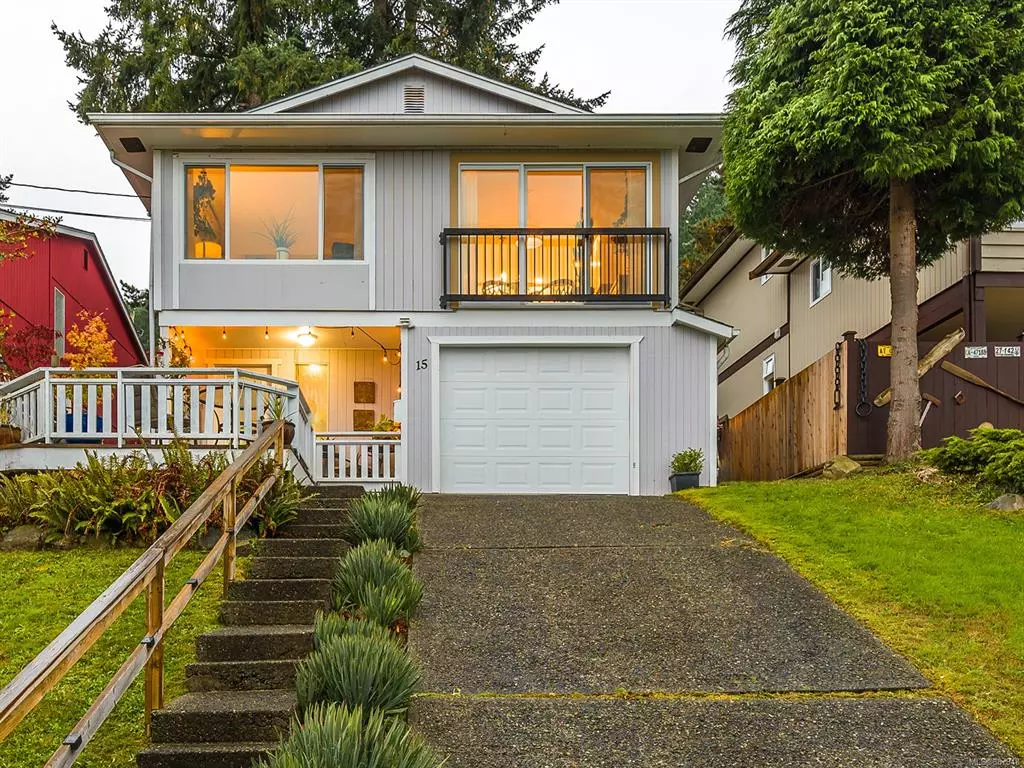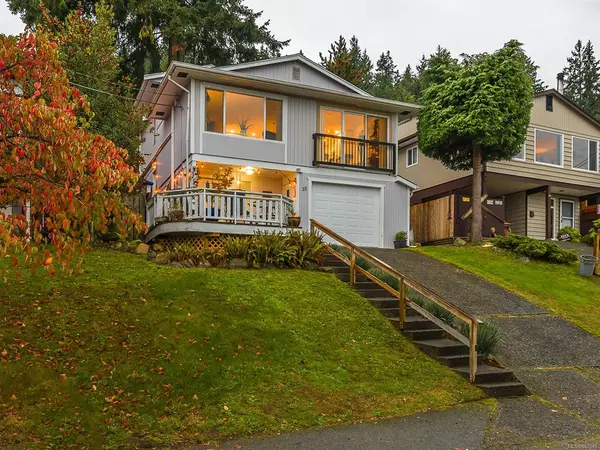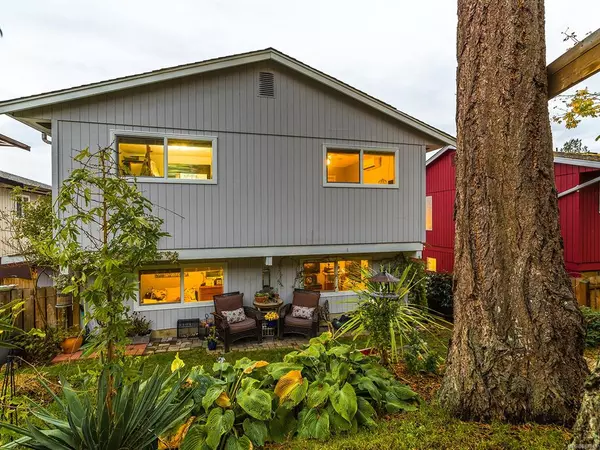$636,000
$599,900
6.0%For more information regarding the value of a property, please contact us for a free consultation.
2 Beds
2 Baths
1,616 SqFt
SOLD DATE : 01/06/2022
Key Details
Sold Price $636,000
Property Type Single Family Home
Sub Type Single Family Detached
Listing Status Sold
Purchase Type For Sale
Square Footage 1,616 sqft
Price per Sqft $393
Subdivision Malaspina Estates
MLS Listing ID 887948
Sold Date 01/06/22
Style Split Level
Bedrooms 2
HOA Fees $179/mo
Rental Info Unrestricted
Year Built 1977
Annual Tax Amount $2,889
Tax Year 2021
Lot Size 3,920 Sqft
Acres 0.09
Property Description
Ideally located on a North Nanaimo hillside, this updated ocean view home is close to recreation, transit, schools, & amenities. Offering a functional layout with 1,616 sqft of tastefully finished living space there are 2 beds+den & 2 baths with features that include new flooring & plumbing throughout, new windows, & the roof was replaced within the last 10 years. The contemporary kitchen, dining area & living room are the heart of the home, while a family room & den below ensure there is plenty of room for everyone. A laundry/powder room rounds off this floor while the primary & 2nd bed are upstairs complete with a nicely-finished 4-pce bath. An extension of the living space, the outdoor area features 270 sqft of decks for entertaining & a garden in the rear that offers a tranquil spot to unwind while the garage provides covered parking & storage. If you're seeking an updated, low-maintenance ocean view home in North Nanaimo, look no further! Verify data & measurements if important.
Location
Province BC
County Nanaimo, City Of
Area Na North Nanaimo
Zoning R2
Direction North
Rooms
Basement Partial
Kitchen 1
Interior
Heating Baseboard, Electric, Other
Cooling Air Conditioning
Flooring Mixed
Window Features Insulated Windows
Appliance F/S/W/D
Laundry In House
Exterior
Exterior Feature Balcony/Deck
Garage Spaces 1.0
View Y/N 1
View Mountain(s), Ocean
Roof Type Asphalt Shingle
Parking Type Garage
Total Parking Spaces 1
Building
Lot Description Cul-de-sac, Family-Oriented Neighbourhood, No Through Road, Recreation Nearby, Shopping Nearby
Building Description Frame Wood,Wood, Split Level
Faces North
Foundation Poured Concrete
Sewer Sewer Connected
Water Municipal
Structure Type Frame Wood,Wood
Others
Tax ID 000-686-468
Ownership Freehold/Strata
Pets Description Aquariums, Birds, Caged Mammals, Cats, Dogs, Number Limit
Read Less Info
Want to know what your home might be worth? Contact us for a FREE valuation!

Our team is ready to help you sell your home for the highest possible price ASAP
Bought with Royal LePage Nanaimo Realty (NanIsHwyN)







