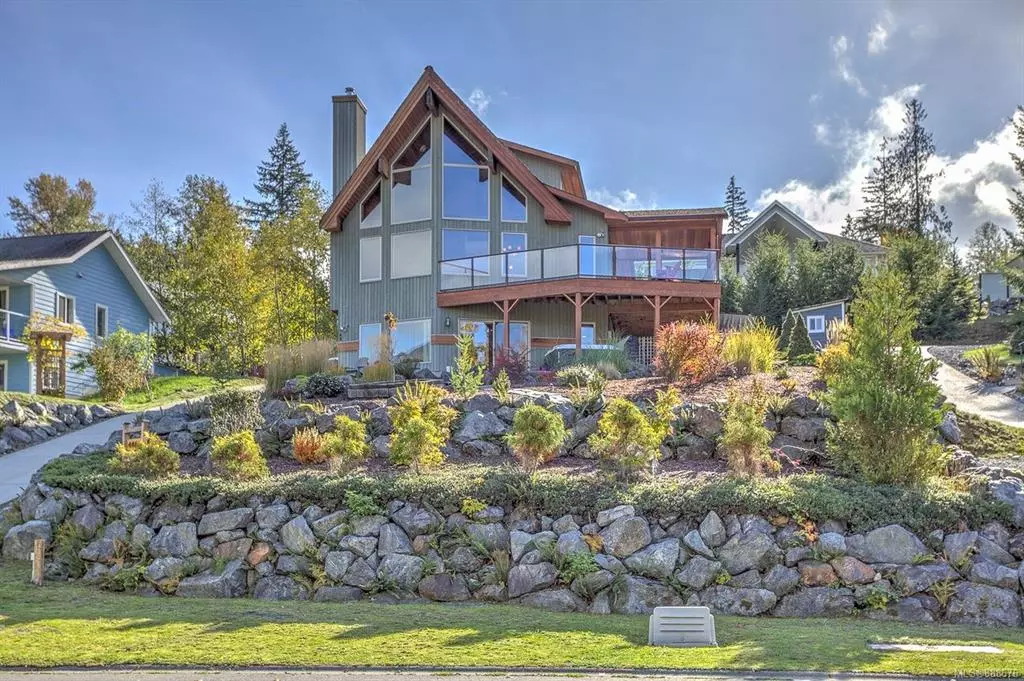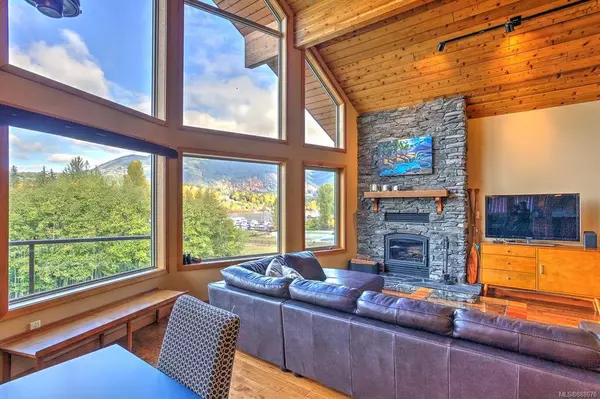$981,000
$799,900
22.6%For more information regarding the value of a property, please contact us for a free consultation.
4 Beds
3 Baths
2,489 SqFt
SOLD DATE : 12/01/2021
Key Details
Sold Price $981,000
Property Type Single Family Home
Sub Type Single Family Detached
Listing Status Sold
Purchase Type For Sale
Square Footage 2,489 sqft
Price per Sqft $394
MLS Listing ID 888676
Sold Date 12/01/21
Style Main Level Entry with Lower/Upper Lvl(s)
Bedrooms 4
Rental Info Unrestricted
Year Built 2007
Annual Tax Amount $4,773
Tax Year 2021
Lot Size 0.280 Acres
Acres 0.28
Property Description
Beautiful west coast family home with gorgeous views of Cowichan Lake. Easy lake access for your paddle board in the town park across the street or keep your boat at the marina, plus 6-minute walk to family-friendly Lakeview Beach. You’ll feel like you are out in nature while still being able to walk to the pub, ice cream, shops and schools. Three floors of spacious living, including a stunning vaulted great room with wood beams, massive windows to take in the view, and a beautiful wood-burning stone fireplace. Gorgeous master suite is a private sanctuary on the top floor, with a luxury ensuite with jetted soaker tub and a huge walk-in closet. Large main floor bedroom provides accessible master option. Two bedrooms and family room on lower level provide ample kid/teen friendly space. Brand new Trek Transcend composite deck provides a huge outdoor living space, for eating, lounging and enjoying the view. Tons of storage space inside and out and plenty of parking for all your lake toys.
Location
Province BC
County Lake Cowichan, Town Of
Area Du Lake Cowichan
Zoning R-1-A
Direction Northwest
Rooms
Other Rooms Storage Shed
Basement Finished, Full
Main Level Bedrooms 1
Kitchen 1
Interior
Interior Features Ceiling Fan(s), Closet Organizer, Dining/Living Combo, French Doors, Jetted Tub, Storage, Vaulted Ceiling(s)
Heating Electric, Forced Air, Heat Pump, Wood
Cooling Air Conditioning, Central Air
Flooring Carpet, Hardwood, Tile
Fireplaces Number 1
Fireplaces Type Insert, Living Room, Wood Burning
Equipment Central Vacuum
Fireplace 1
Window Features Blinds,Screens,Window Coverings
Appliance Built-in Range, Dishwasher, Dryer, Oven Built-In, Washer
Laundry In House
Exterior
Exterior Feature Balcony/Deck, Balcony/Patio, Garden, Low Maintenance Yard
Utilities Available Cable To Lot, Electricity To Lot, Phone To Lot, Recycling
View Y/N 1
View Mountain(s), Lake
Roof Type Fibreglass Shingle
Handicap Access Primary Bedroom on Main
Parking Type Open, RV Access/Parking
Total Parking Spaces 4
Building
Lot Description Curb & Gutter, Landscaped, Marina Nearby, Near Golf Course, No Through Road, Quiet Area, Rectangular Lot, Shopping Nearby
Building Description Insulation All,Wood, Main Level Entry with Lower/Upper Lvl(s)
Faces Northwest
Foundation Poured Concrete
Sewer Sewer Connected
Water Municipal
Architectural Style West Coast
Structure Type Insulation All,Wood
Others
Tax ID 025-099-221
Ownership Freehold
Acceptable Financing Must Be Paid Off
Listing Terms Must Be Paid Off
Pets Description Aquariums, Birds, Caged Mammals, Cats, Dogs
Read Less Info
Want to know what your home might be worth? Contact us for a FREE valuation!

Our team is ready to help you sell your home for the highest possible price ASAP
Bought with RE/MAX Camosun







