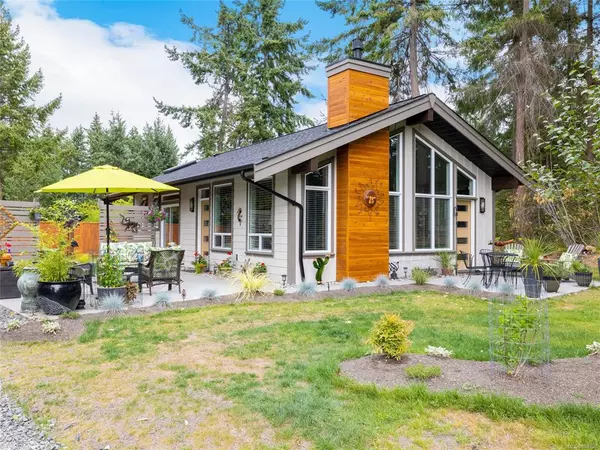$1,630,000
$1,650,000
1.2%For more information regarding the value of a property, please contact us for a free consultation.
6 Beds
5 Baths
3,692 SqFt
SOLD DATE : 01/27/2022
Key Details
Sold Price $1,630,000
Property Type Single Family Home
Sub Type Single Family Detached
Listing Status Sold
Purchase Type For Sale
Square Footage 3,692 sqft
Price per Sqft $441
MLS Listing ID 888798
Sold Date 01/27/22
Style Ground Level Entry With Main Up
Bedrooms 6
Rental Info Unrestricted
Year Built 2020
Annual Tax Amount $1,205
Tax Year 2020
Lot Size 2.520 Acres
Acres 2.52
Property Description
Spectacular 2020 Custom Built Nanoose Home and Carriage Home on Acreage. Tucked away on a quiet country road just a few minutes from Fairwinds Golf Course and Marina you will find this 2.52 acre estate surrounded by mature trees. This property boasts a spacious 4 bed/3 bath home, plus a 2 bed/2 bath carriage home. Both homes feature LED lights and in-floor heat, and each home has HRVs, whole house water filtration systems, RV hook ups (carriage house has sani dump also), gas fireplaces (2 in main home, 1 in carriage house) and much more. The main house has central vac and central air, with a heat pump providing heating/cooling. Both the kitchen and master ensuite have under cabinet lighting for that special touch. There's also a generator panel, gas bbq hookup, oversized garage and wiring for security cameras. The carriage home features vaulted ceilings, separate hydro/cable/internet hook up, kick lighting in the kitchen and master and more. This gem is a must see, so contact us today!
Location
Province BC
County Nanaimo Regional District
Area Pq Nanoose
Direction East
Rooms
Other Rooms Guest Accommodations
Basement Partially Finished
Main Level Bedrooms 3
Kitchen 2
Interior
Interior Features Ceiling Fan(s), Closet Organizer, Dining Room, Dining/Living Combo, Eating Area, Storage
Heating Heat Pump, Heat Recovery
Cooling Air Conditioning
Flooring Carpet, Hardwood, Tile
Fireplaces Number 2
Fireplaces Type Family Room, Living Room, Propane
Equipment Central Vacuum, Electric Garage Door Opener, Propane Tank
Fireplace 1
Window Features Skylight(s),Vinyl Frames,Window Coverings
Appliance Dishwasher, F/S/W/D, Microwave, Oven/Range Gas, Range Hood, Water Filters
Laundry In House
Exterior
Exterior Feature Balcony/Deck, Fencing: Partial, Lighting
Garage Spaces 2.0
Utilities Available Cable To Lot, Electricity To Lot, Garbage, Phone Available, Phone To Lot, Recycling
Roof Type Asphalt Shingle
Parking Type Garage Double, Open, RV Access/Parking
Total Parking Spaces 10
Building
Lot Description Acreage, Level, Marina Nearby, Near Golf Course, Private, Quiet Area, Recreation Nearby, Rural Setting
Building Description Cement Fibre,Frame Wood,Insulation All,Shingle-Wood, Ground Level Entry With Main Up
Faces East
Foundation Poured Concrete, Slab
Sewer Septic System
Water Well: Drilled
Structure Type Cement Fibre,Frame Wood,Insulation All,Shingle-Wood
Others
Restrictions Unknown
Tax ID 030-315-883
Ownership Freehold
Pets Description Aquariums, Birds, Caged Mammals, Cats, Dogs
Read Less Info
Want to know what your home might be worth? Contact us for a FREE valuation!

Our team is ready to help you sell your home for the highest possible price ASAP
Bought with RE/MAX First Realty (PK)







