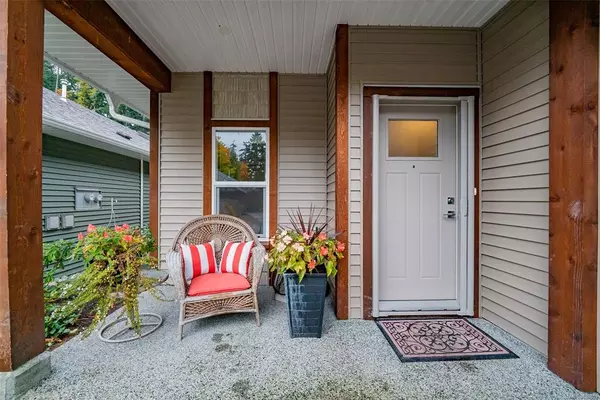$742,000
$719,900
3.1%For more information regarding the value of a property, please contact us for a free consultation.
2 Beds
2 Baths
1,549 SqFt
SOLD DATE : 11/29/2021
Key Details
Sold Price $742,000
Property Type Townhouse
Sub Type Row/Townhouse
Listing Status Sold
Purchase Type For Sale
Square Footage 1,549 sqft
Price per Sqft $479
Subdivision Emerald Woods Place
MLS Listing ID 888653
Sold Date 11/29/21
Style Rancher
Bedrooms 2
HOA Fees $205/mo
Rental Info Unrestricted
Year Built 2018
Annual Tax Amount $3,891
Tax Year 2021
Property Description
Stunning two bedroom plus a den patio home in one of the the best locations at Emerald Woods. This home features an upgraded plan with 9' and 11' ceilings, open plan with island kitchen, spacious living with gas fireplace, and a roomy master with a classy 5-piece ensuite and walk-in closet. The premium package includes quartz counter tops in the kitchen and bathroom, engineered hardwood and tiled floors, and an upgraded appliance package. Tasteful touches include floor to ceiling ledger stone fascia on the fireplace, quality cabinetry, window coverings, and contemporary colour scheme. Additional features include a ductless heat pump, gas hot water, separate laundry room, extra deep 23'x19' garage, and abundant storage space. The exterior boasts a south-facing large rear patio if some summer sun or grooming potted plants is your preference. Pet friendly setting. All measurements are approximate and should be verified if important
Location
Province BC
County Nanaimo, City Of
Area Na Diver Lake
Zoning R6
Direction North
Rooms
Basement Crawl Space
Main Level Bedrooms 2
Kitchen 1
Interior
Heating Heat Pump
Cooling Air Conditioning
Flooring Mixed
Fireplaces Number 1
Fireplaces Type Gas, Living Room
Fireplace 1
Laundry In Unit
Exterior
Garage Spaces 2.0
Utilities Available Natural Gas To Lot
Roof Type Fibreglass Shingle
Handicap Access No Step Entrance, Primary Bedroom on Main
Parking Type Garage Double
Total Parking Spaces 4
Building
Lot Description Southern Exposure
Building Description Frame Wood,Vinyl Siding, Rancher
Faces North
Story 1
Foundation Poured Concrete
Sewer Sewer Connected
Water Municipal
Architectural Style Patio Home, Contemporary
Structure Type Frame Wood,Vinyl Siding
Others
HOA Fee Include Garbage Removal,Insurance,Maintenance Grounds,Maintenance Structure,Property Management,Sewer,Water
Tax ID 030-475-856
Ownership Freehold/Strata
Pets Description Cats, Dogs
Read Less Info
Want to know what your home might be worth? Contact us for a FREE valuation!

Our team is ready to help you sell your home for the highest possible price ASAP
Bought with 460 Realty Inc. (NA)







